Ponte pedonale a Pickering, Canada
Attraversare a piedi il ponte del record mondiale
Il “Pickering GO Pedestrian Bridge” nella città canadese di Pickering offre ai pedoni un percorso sicuro dalla stazione ferroviaria a sud al centro città a nord. Con l’involucro esterno Kalzip illuminato di notte, è un vero e proprio colpo d’occhio.

L’involucro esterno è stato installato in sezioni durante la notte, in modo da non dover chiudere l’autostrada durante il giorno. (Foto: Kalzip GmbH)
Il ponte pedonale di Pickering, in Canada, sta già diventando un punto di riferimento per la città: con una lunghezza di 250 metri, è entrato nel Guinness dei primati 2021 come il ponte pedonale coperto più lungo del mondo. La campata si estende su sei binari ferroviari e sulla Highway 401, una delle autostrade più trafficate del nord degli Stati Uniti e del Canada con 14 corsie. I governi federale e provinciale e l’azienda di trasporti locale Metrolinx hanno avviato il progetto del ponte pedonale per fornire ai visitatori della stazione GO di Pickering un collegamento diretto e sicuro al quartiere con centro commerciale e college locale situato sopra l’autostrada. Il rivestimento Kalzip a vista conferisce al tunnel fuori terra una forma organica. Nelle ore buie della sera, i profili delle giunture verticali sono illuminati, rendendo la struttura chiaramente visibile dall’alto.

Organica e inorganica allo stesso tempo: la passerella metallica si snoda come una vena attraverso l’autostrada 401 (Foto: Kalzip GmbH)
Perforazione per la luce
Il ponte pedonale è una struttura a traliccio in acciaio con un pavimento in calcestruzzo e una copertura in acciaio. Normalmente utilizzati come involucro edilizio a tenuta d’acqua, i profili aggraffati 65/305 di Kalzip sono stati utilizzati in questo caso per un effetto puramente visivo. I pannelli curvi convessi dei profili aggraffati sono perforati con fori rotondi di 6 mm di diametro a intervalli di 8 mm. Grazie alla leggera trasparenza, gli utenti del ponte possono godere della luce naturale e della protezione dalla luce solare diretta, oltre che della vista sull’autostrada 401. La superficie perforata consente inoltre di illuminare il ponte pedonale con strisce luminose a LED sia all’interno che all’esterno.
A causa della forma complessa del ponte, la struttura in acciaio è stata prima scansionata con un sensore LiDAR terrestre. Utilizzando i dati ottenuti come base, Kalzip ha potuto creare un piano per piegare e tagliare i profili delle giunture verticali in base alla sezione e alla curvatura.

Le aree esposte offrono una vista ininterrotta sull’autostrada e sulla campagna circostante. I pannelli profilati catturano i giochi di luce (Foto: Kalzip GmbH)
Struttura con ostacoli
Oltre ai calcoli e ai piani di costruzione, Kalzip ha fornito anche la materia prima in rotoli e una linea di profilatura mobile. Un team composto da un dipendente americano e uno tedesco ha azionato la profilatrice e ha prodotto in loco i profili di aggraffatura alla lunghezza richiesta. La macchina può essere impostata sulla forma e sulla larghezza del profilo desiderato e offre anche la funzione di piegare le lastre di profilo finite al raggio specificato.
Tuttavia, l’assemblaggio dei profili con giunture verticali ha rappresentato una sfida un po’ più grande. È stato necessario chiudere parzialmente le corsie autostradali per consentire i lavori sul ponte all’esterno. Gran parte del lavoro è stato quindi svolto di notte, per non interrompere inutilmente l’importante via di comunicazione. Anche l’installazione delle lamiere profilate è stata diversa dal solito: invece di sovrapporsi alle giunture in piedi, le lamiere sono state fissate alla struttura in acciaio con angoli leggermente diversi. Questo crea una leggera struttura a gradini a seconda della sezione e dell’angolo di osservazione.
Argento di giorno, colorato di notte
Dopo un totale di circa dieci anni dalla progettazione iniziale alla costruzione, il ponte è stato completato nel 2018. L’architettura diventa un punto di forza, soprattutto nelle ore serali e notturne. Circa 300 luci a LED costeggiano il percorso pedonale e mettono in risalto le forme organiche. I colori delle luci si alternano tra lilla pallido, viola, blu e petrolio. Grazie al rivestimento in patina Aluplus e alle perforazioni, il gioco di luce viene trasmesso sia verso l’interno che verso l’esterno. Nel 2019 l’edificio ha ricevuto il premio “Urban Design Award” dalla città di Pickering.

(Foto : Kalzip GmbH)
Riflessione approfondita. KALZIP.
Contatto
Kalzip GmbH
Yannick de Beauregard
Kalzip Marketing
August-Horch-Str. 20 – 22
56070 Koblenz
Phone: +49 261 9834 0
Fax: +49 261 9834 100
E-Mail: yannick.de-beauregard@kalzip.com
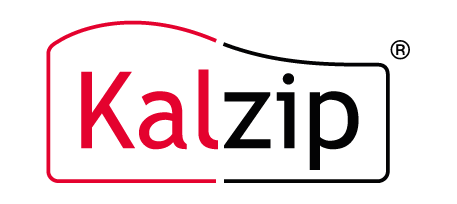






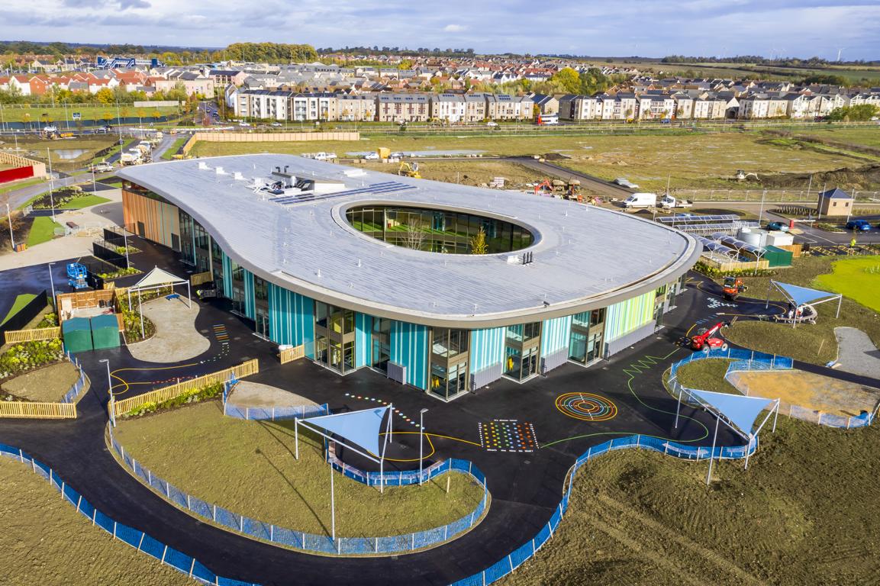
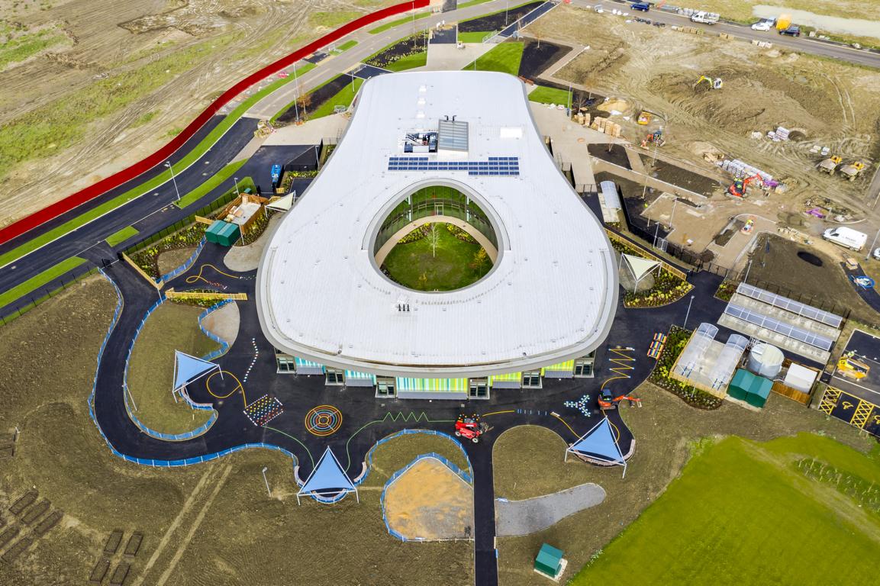
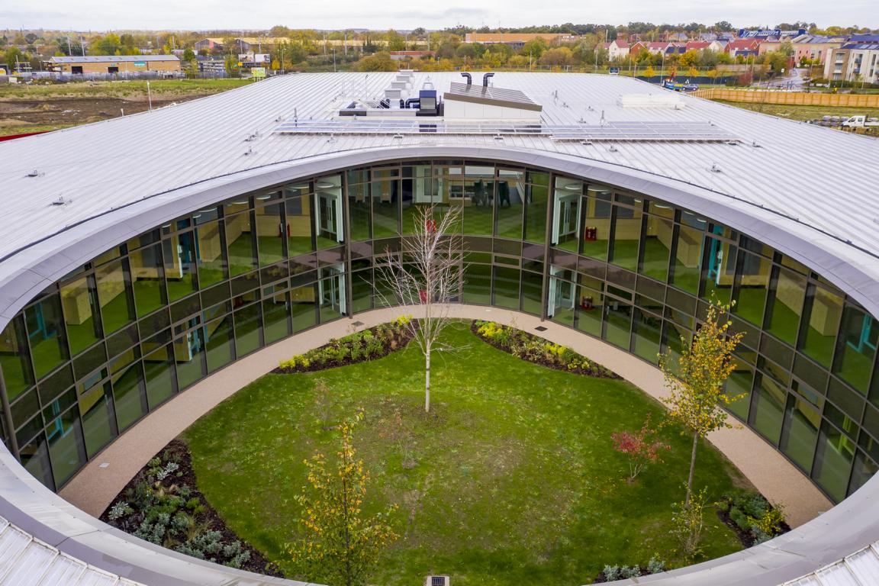
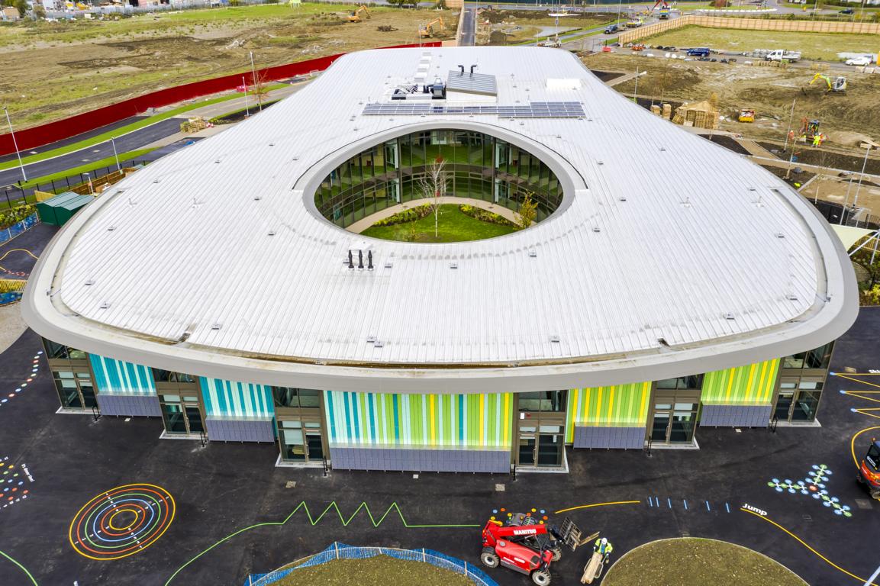
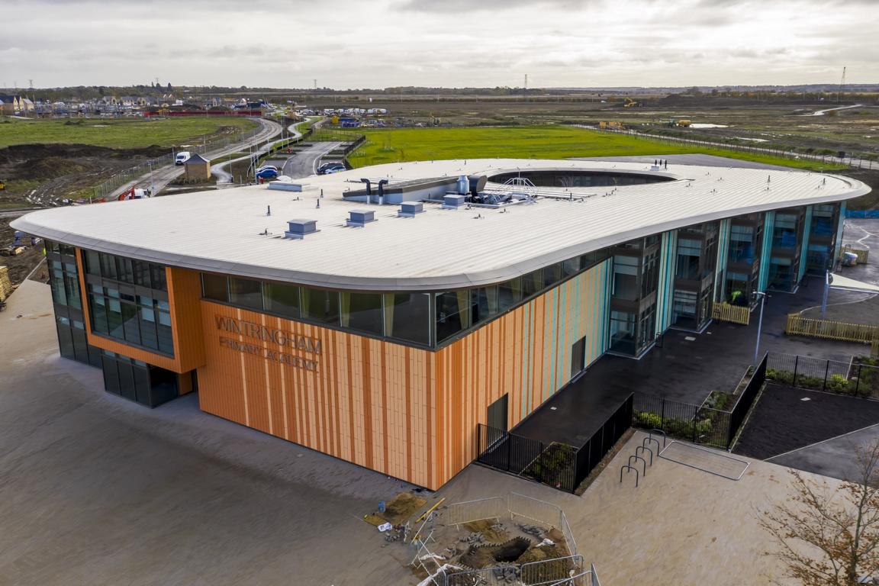
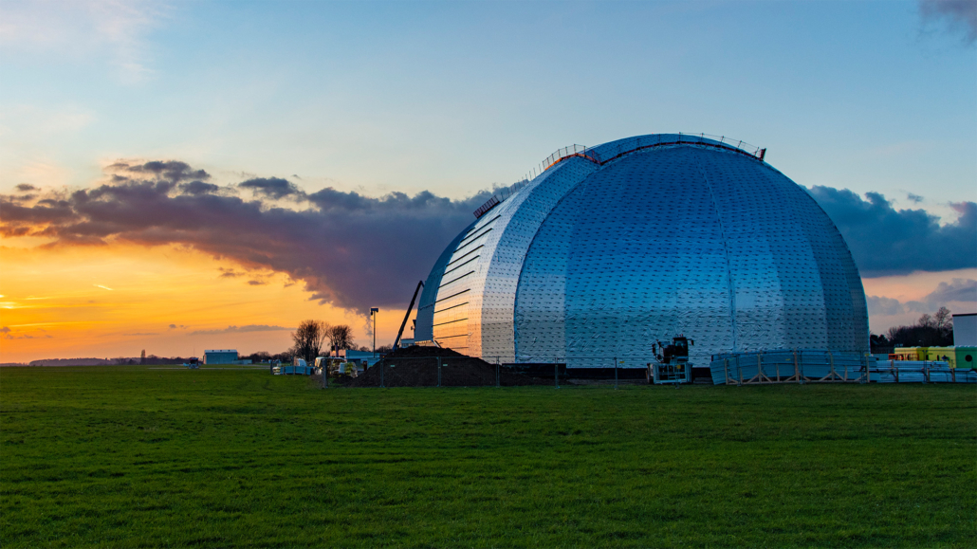

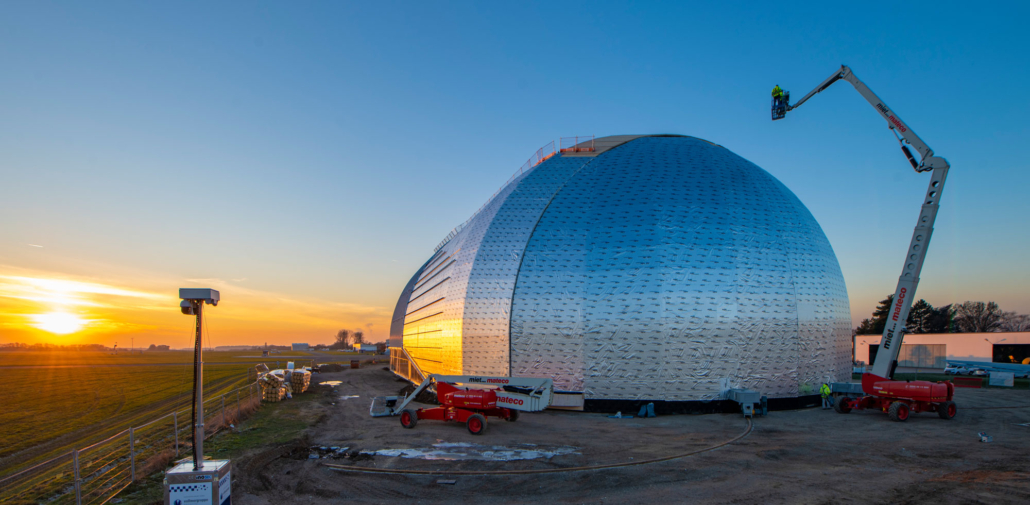
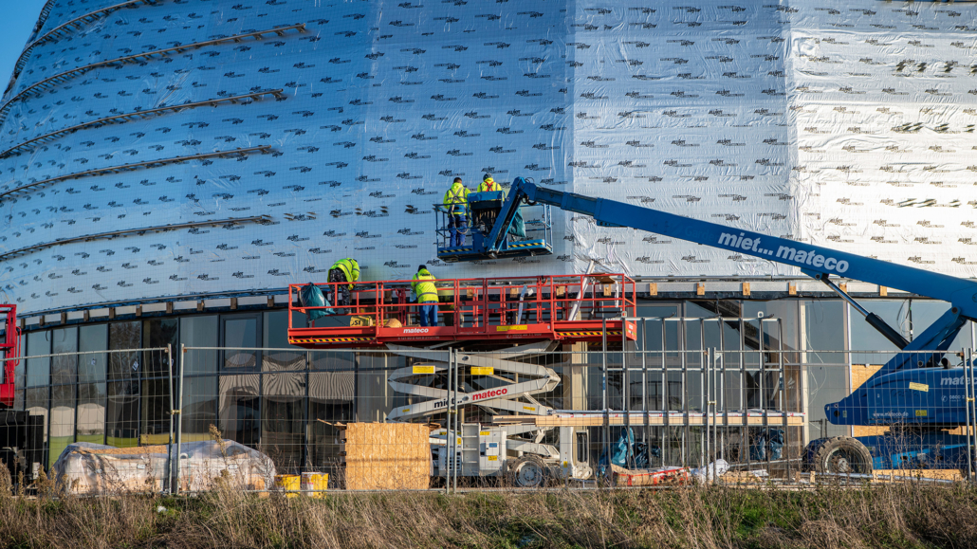
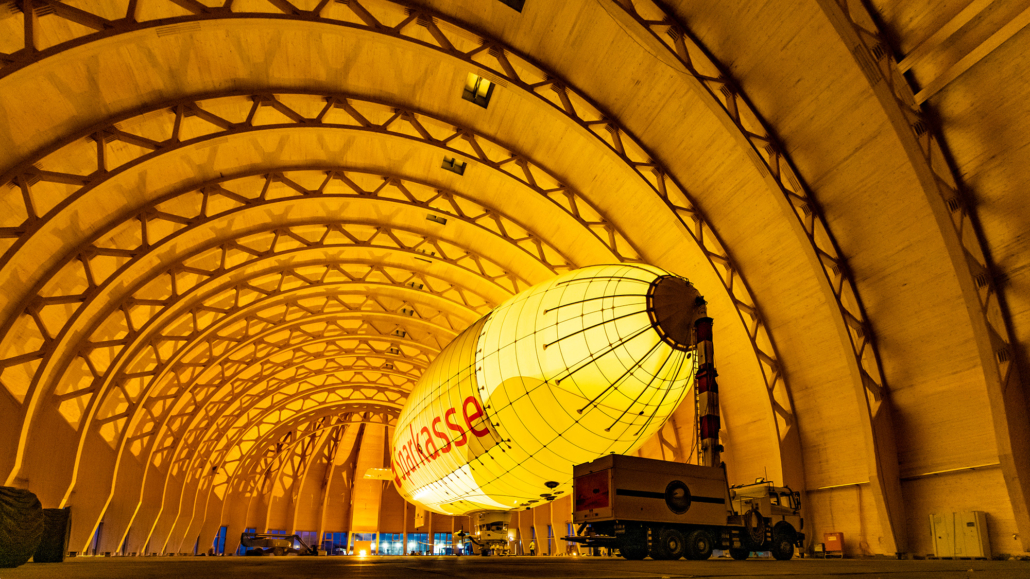
 In contrast to many other sectors, there is detailed acoustic performance guidance for educational buildings. Here Adrian Whitefoot, Technical Services Manager at Kalzip, looks at the requirements of Building Bulletin 93 and how the correct specification of building envelope solutions can help achieve these.
In contrast to many other sectors, there is detailed acoustic performance guidance for educational buildings. Here Adrian Whitefoot, Technical Services Manager at Kalzip, looks at the requirements of Building Bulletin 93 and how the correct specification of building envelope solutions can help achieve these. 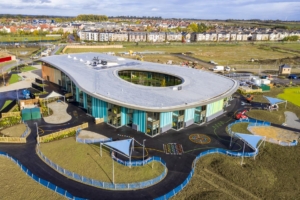
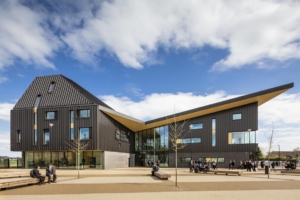 Noise reduction can be easily achieved with the use of the Kalzip Accoustic roof.
Noise reduction can be easily achieved with the use of the Kalzip Accoustic roof.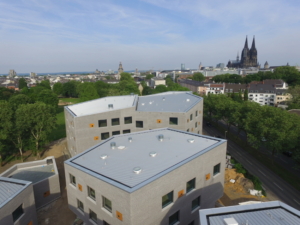
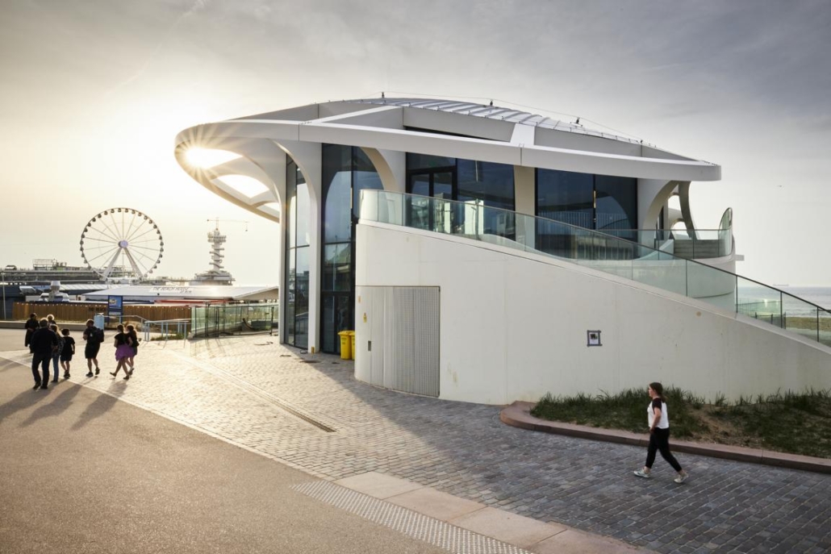
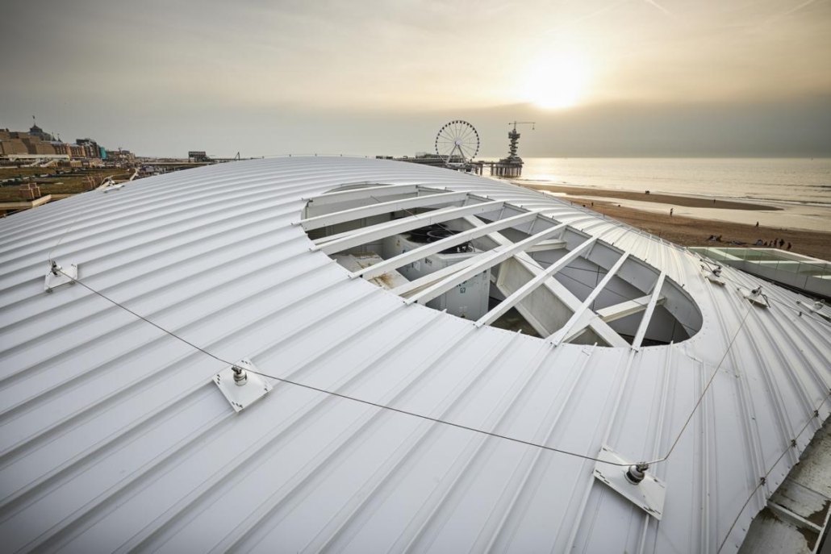
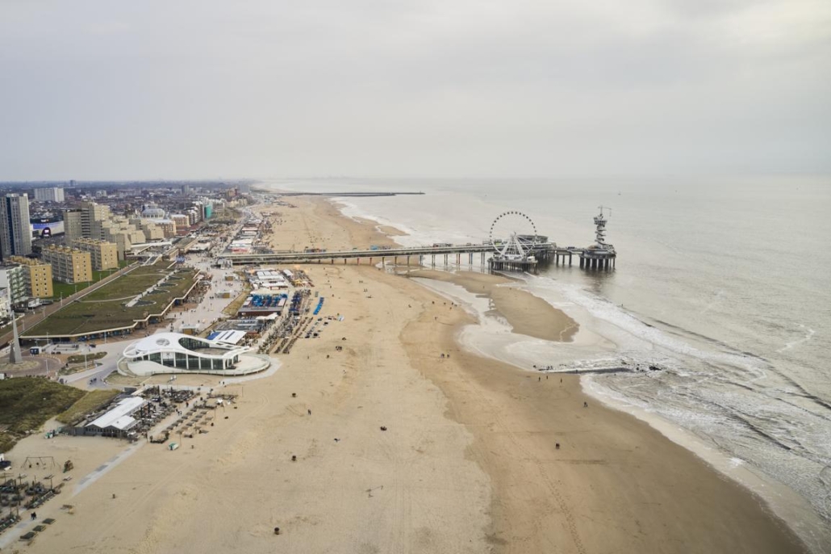

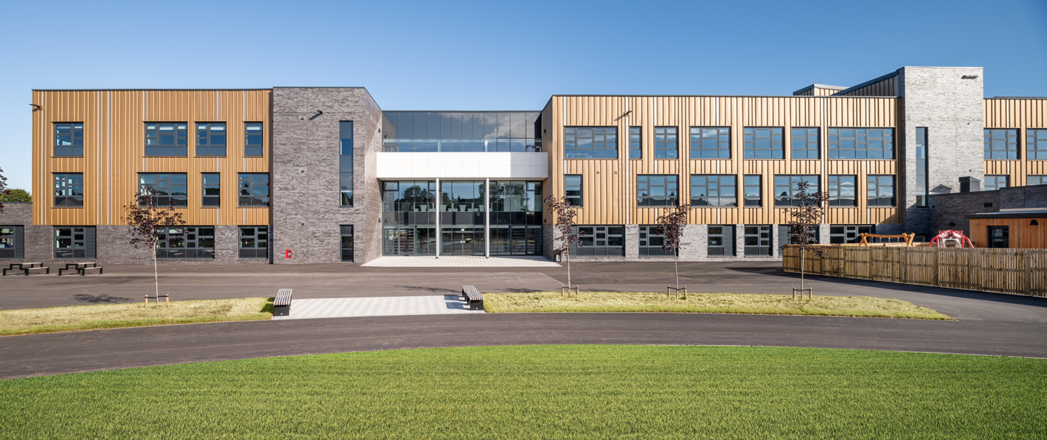
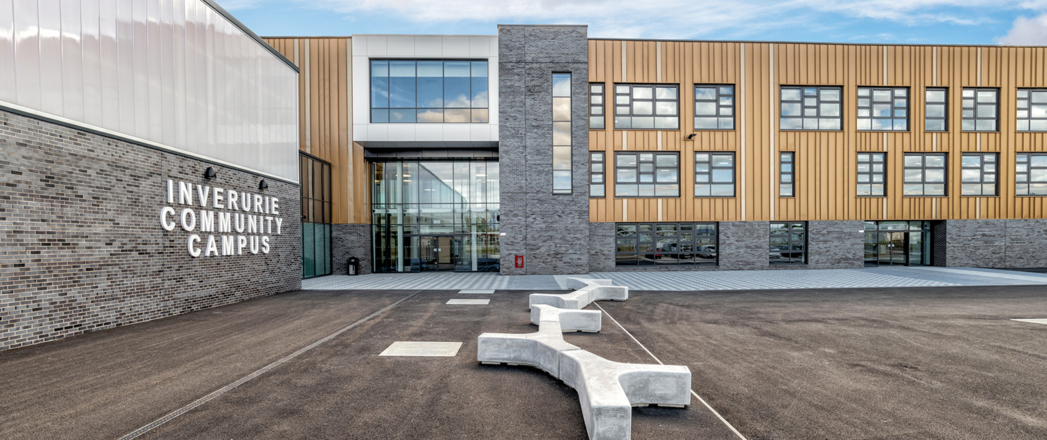
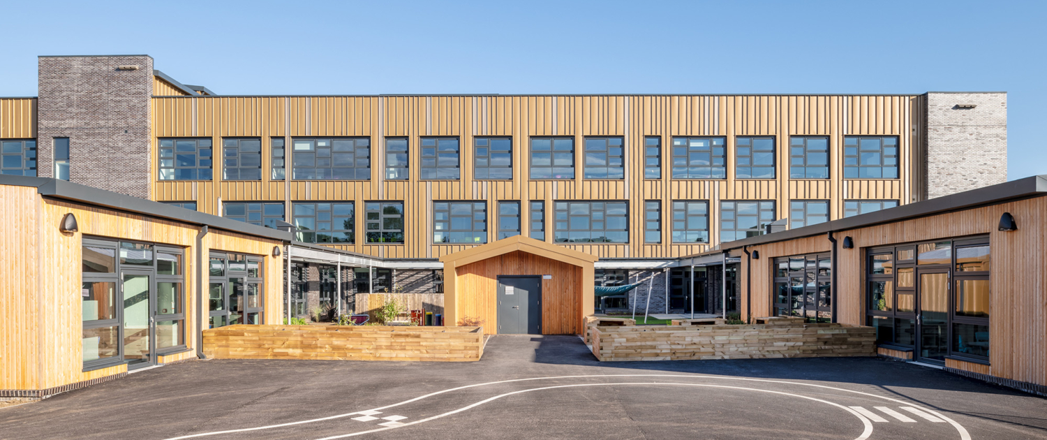
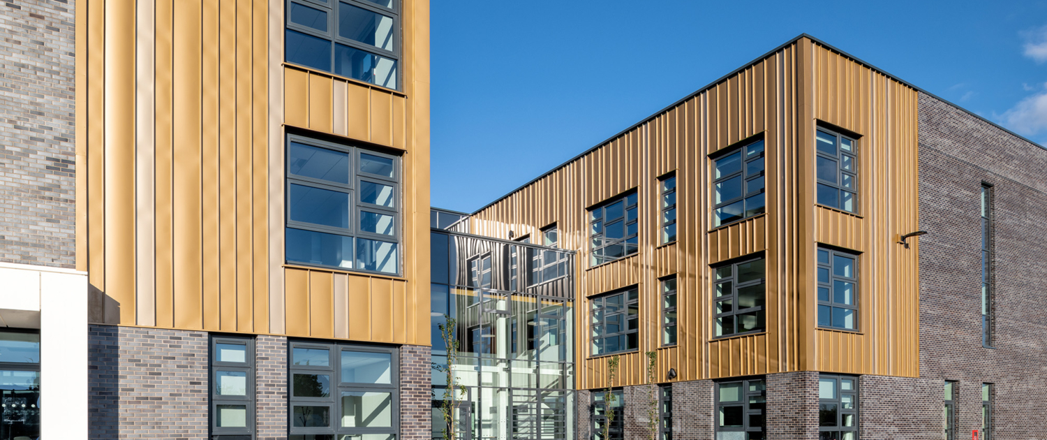
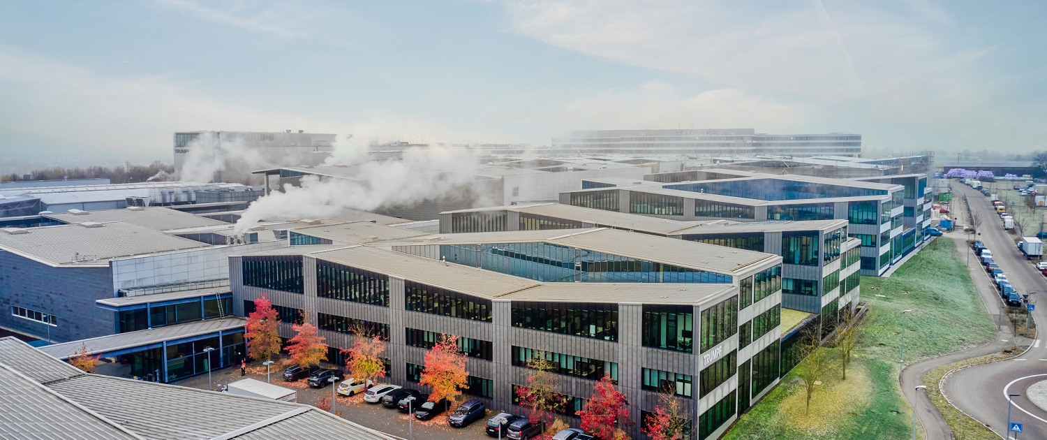 The company premises of TRUMPF in Ditzingen near Stuttgart
The company premises of TRUMPF in Ditzingen near Stuttgart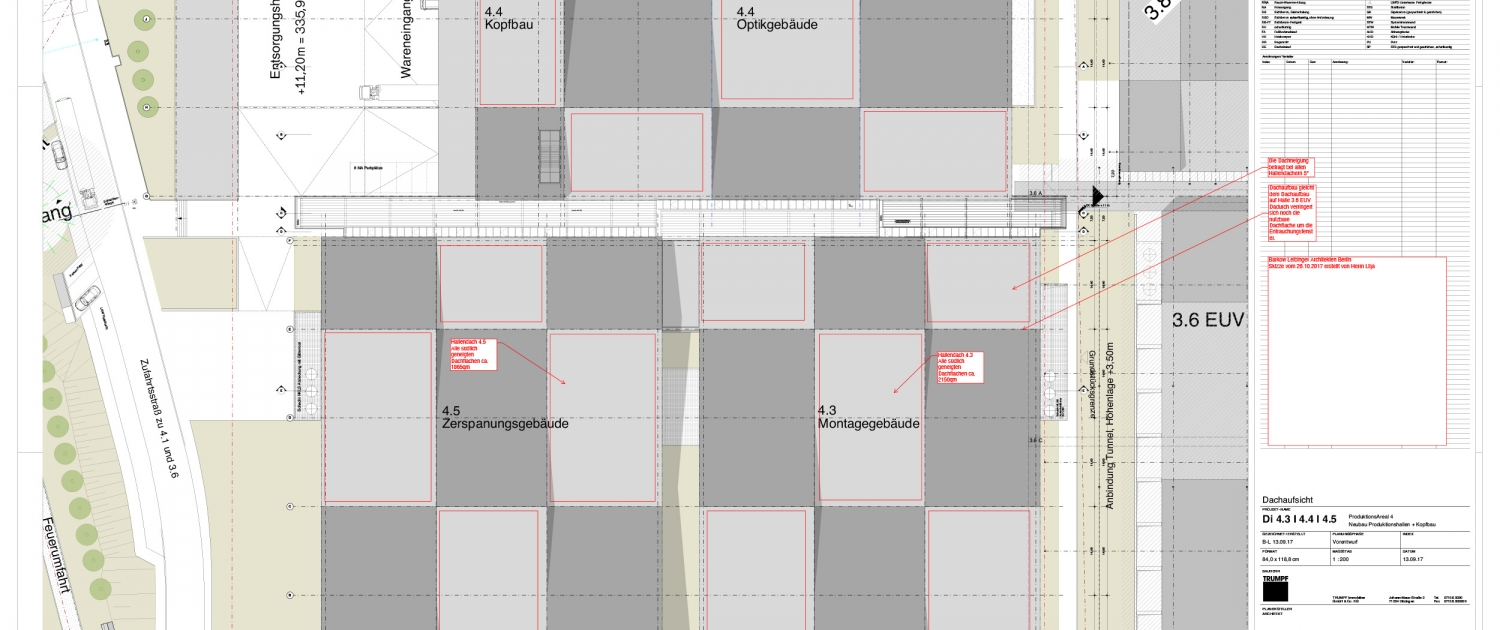 The design from the Architekturgesellschaft Barkow Leibinger is playing with contrary angles
The design from the Architekturgesellschaft Barkow Leibinger is playing with contrary angles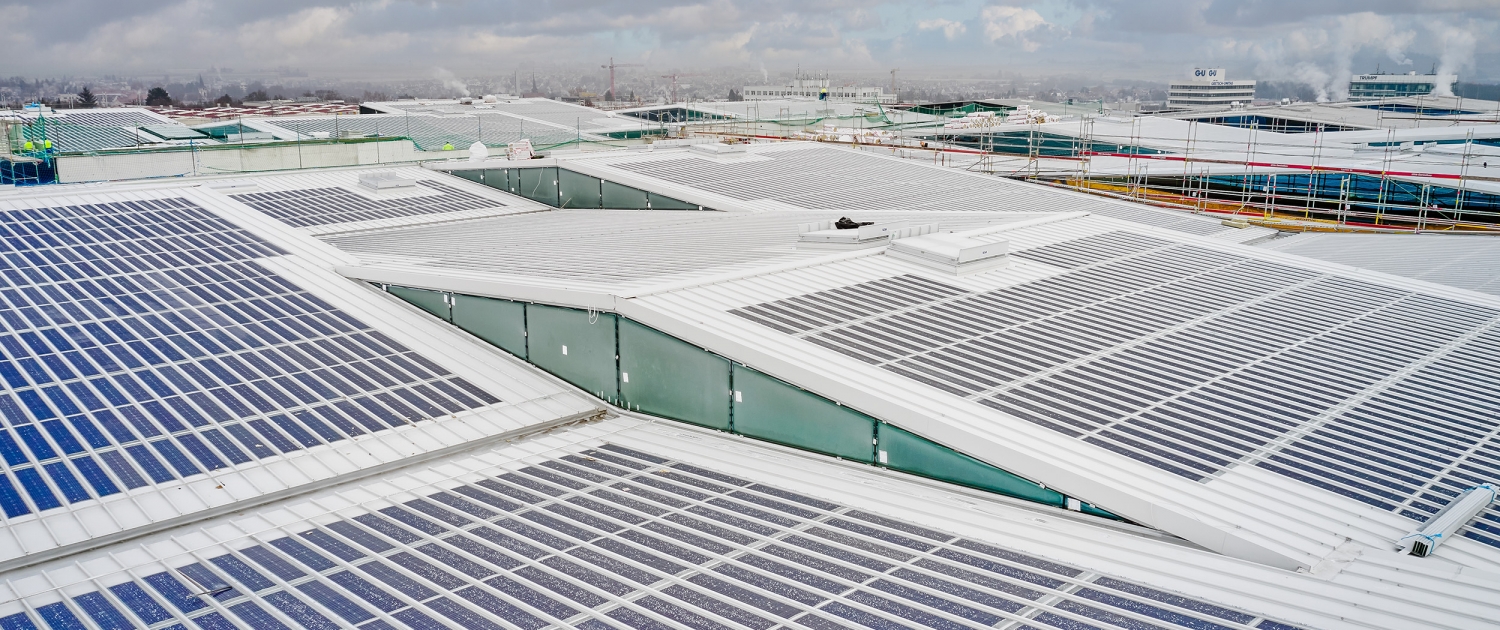 Appearance and function are going hand in hand
Appearance and function are going hand in hand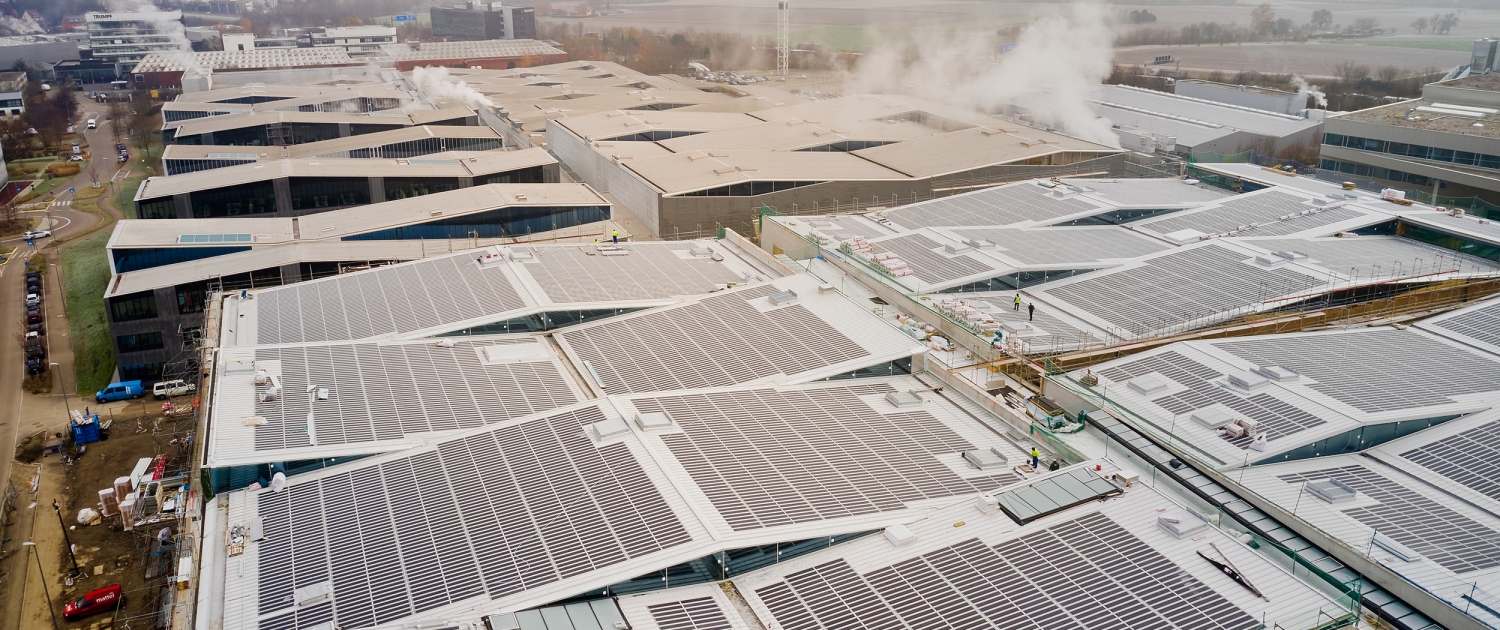 The dimension of the solar modules as a challenge on the construction side
The dimension of the solar modules as a challenge on the construction side