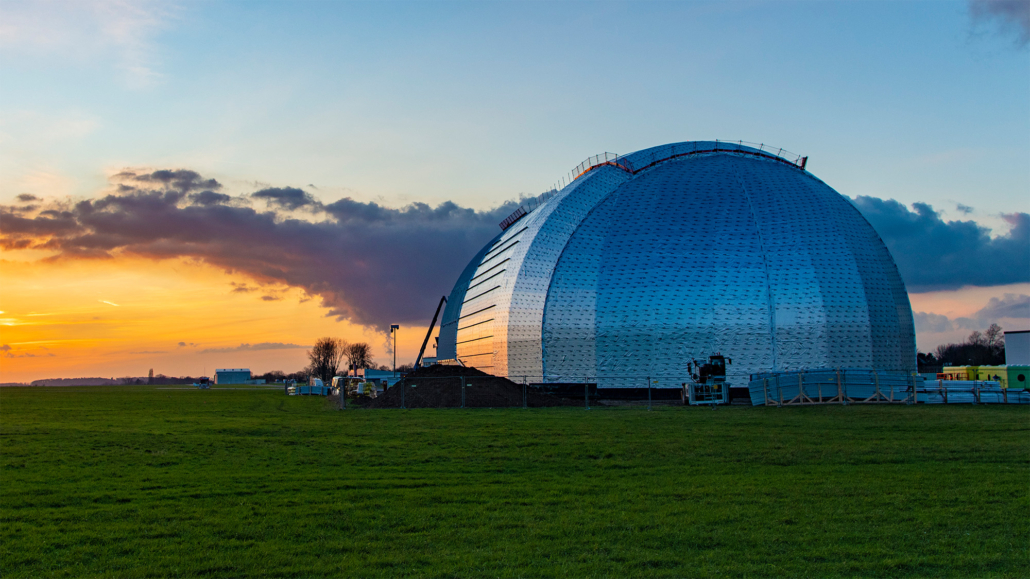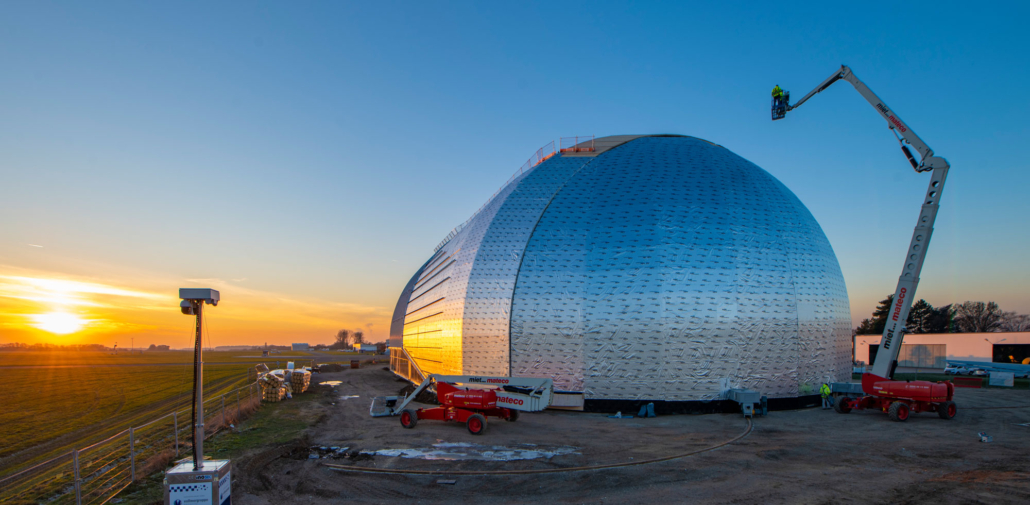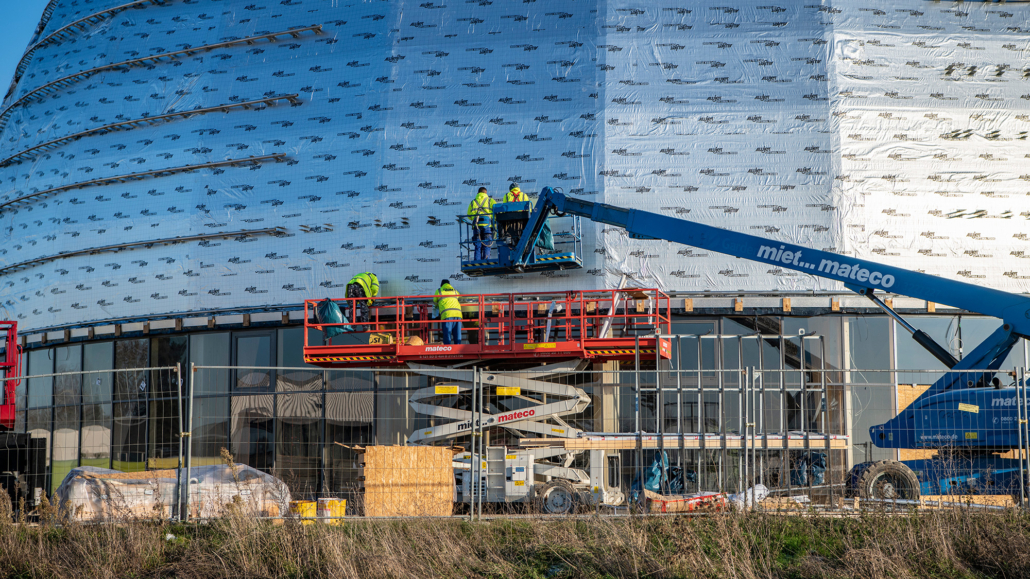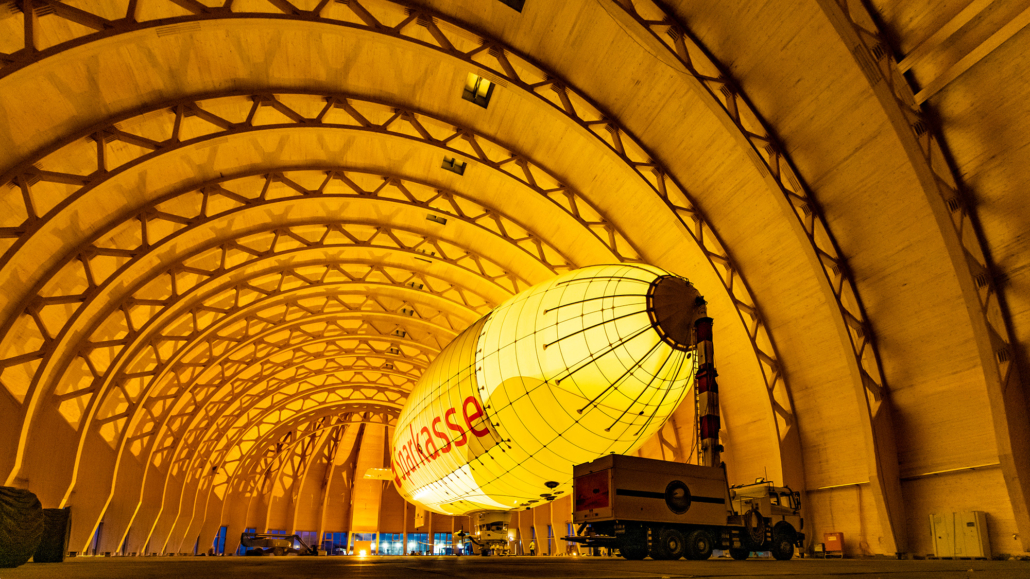KALZIP – „Hangar for airship Theo in Mülheim an der Ruhr“
A Hangar for Theo
Retirement is the gold standard for “Theo” the airship.
The airship “Theo” is considered the unofficial mascot of the Ruhr area, as this airship circled above the Ruhr metropolises for almost 50 years. In 2024, the moving landmark will retire. To ensure that “Theo” feels comfortable on the ground in the future, its old hangar has been enlarged, renovated, modernized, and raised to the latest ecological standard. The new, climate-neutral multifunctional hangar can now be used as a venue for 1500 people, surpasses all structural and static requirements with minimal maintenance effort, and is incomparably durable.
Indeed, it sounds like a Kalzip project. The fact that Kalzip was able to meet this unusual challenge was made possible by an expert committee of the International Association for Metal Construction, which recommended that only a building envelope made of 95% recycled aluminium standing seam profiles could meet the extensive climate neutrality requirements of the building concept. This called for a climate-neutral building that meets the Gold Standard requirements of the Society for Sustainable Building. But those who know Kalzip know that it is precisely this type of challenge that drives the company.

A 6,500 m2 custom-made structure made of 557,000 kilos of wood and 1,500 wood components.
Since the supporting structure of the new hangar consisted exclusively of wood, no cornerstone was laid in 2022, but a “foundation wood-laying.” The term fits well because a total of 557t of wood from domestic forests was used as a sustainable and renewable building material for the supporting structure. The special feature of this spectacular supporting structure is that a total of 592 nodes were joined together in the main load-bearing areas without a single piece of steel in a truss span of 42m. This required not only tremendous physical effort and extensive construction practical experience from a well-rehearsed team of specialists but also countless work steps at 6500 m2.

A total of around 1500 wood components were manufactured and assembled with millimetre precision. A prerequisite for the professional and efficient installation of the profile sheets at lofty heights was not only the demanding three-dimensional planning and produced the tapered profiled and curved aluminium profiles in advance, but also the precise installation of all fastening elements, both in the elongated, simply curved area and at the quarter-sphere, three-dimensionally shaped hall endings. Due to the dome-shaped form of the new hangar, it was not possible to erect scaffolding, so the aluminium sheets had to be mounted at lofty heights using mobile work platforms. This required individual protective clothing, a safety harness, and a safety net for fall protection.
One system, many solutions.
The complex ecological requirements and the special building geometry require a flexible system that can cope with all challenges and adapt to them. The substructure system FlexiCon RR80 from Kalzip exceeds these requirements. In combination with the installed aluminium standing seam profile, it compensates for existing height differences in the load-bearing surface and also guarantees efficient installation because the installation of the aluminium profile sheets and their insulation is carried out in one work step. To ensure a distortion-free, temperature-related expansion movement of the profile sheets, the clip of the standing seam profile was aligned three-dimensionally during installation on the saddle.

The system developed by Kalzip is also used in dome roofs, flue towers, or other three-dimensional buildings. The FlexiCon system allows the aluminium sheets to be mounted horizontally and vertically with uniform rounding. An important visual feature of the airship hangar. Another advantage of the composite clip system used is that no thermal bridges occur, which would impair the energy efficiency of the building.

From beginning to end, a green thread
Theo is proud of the eco-friendliness of his new multifunctional hangar. At the beginning of the construction work, 8000m3 of excavation material was crushed on site and reused as the foundation for the project. The targeted use of resource-saving materials and the reuse of building materials saved a total of over 156t of CO2. The two 400m2 large and 72t (without aluminium cover) heavy door wings are powered by four 80PS electric motors. The aluminium cover can easily be dismantled and added to the recycling cycle after the end of its useful life or it can be reused and repurposed in suitable areas of the building.
Through this future-oriented construction method, it is sustainably ensured that Theo and his visitors of all generations will enjoy his new hangar for many years to come.

Considered with care. KALZIP.
Contact
Kalzip GmbH
Yannick de Beauregard
Kalzip Marketing
August Horch St. 20 – 22
56070 Koblenz
Phone: +49 261 9834 0
Fax: +49 261 9834 100
E-mail: yannick.de-beauregard@kalzip.com






