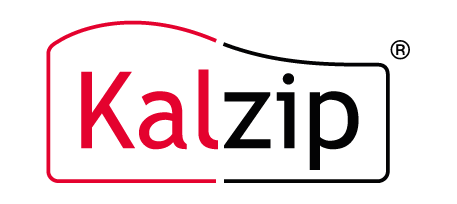RESIDENTIAL BUILDING IN ODENSE, DENMARK
DIPPED IN “PRECIOUS METAL”
A large-scale urban redevelopment project is currently taking place in Odense, Denmark. In prominent locations, façades in bronze, silver and gold exude a fascination all of their own.
The large city on the Danish island of Funen is the centre of the municipality of Odense in the province of Syddanmark. The comparatively small town-like city has around 180,000 inhabitants and is the third largest in the country. And yet, until recently, a wide four-lane road ploughed a swathe from north to south, creating an almost insurmountable barrier in the urban fabric for many users.
There is hardly any sign of the concrete desert now. It has given way to a new street layout with fewer lanes and plenty of space for the tram, cyclists and pedestrians. Right next to the old town, it now also connects St Albani’s Church with the urban space. Right here, at the heart of the urban redevelopment project, two buildings have been constructed whose façades shimmer in silver, gold and bronze. The choice of colour was not accidental. The master plan for the urban redevelopment already clearly outlines the general shape, colours, materials, façades, roof gardens, roof terraces, entrances and the interplay with urban spaces. The two buildings are designed as rectangular structures with inner courtyards.
The planners at Arkitema architects have focussed in particular on creating quality of life, sustainable solutions and an inviting expression, as well as establishing a strong connection to the urban spaces around the buildings. The buildings are terraced, allowing for green roof terraces and communal areas. The large inner courtyards are broken up by small living areas, plant beds and plantings, while the large communal areas invite people to take short breaks in the sun.
HIGH-QUALITY LIVING
The result is a mixed-use building. Commercial space has been created on the ground floors, while the upper floors are reserved for residential use. The flats are generously proportioned and flooded with light thanks to the floor-to-ceiling windows. Light-coloured oak parquet floors emphasise the high-quality living atmosphere. As is usual in projects of this size, different flat sizes have been realised. A few residential units belong to the luxury segment and offer an extremely generous amount of space with 148 to 160 square metres.
(Photos: Kalzip GmbH)
SHIMMERING METALLIX FACADE
In order to do justice to the central location in the urban redevelopment project architecturally, the design of the façade was carefully planned. Some of the ground floor zones contain shops, while the street-facing façades are designed with a mix of clinker brick and a ventilated metal façade. The different colours of the bricks create a lively expression with accentuated light sections around windows and bay windows, while the urban glass façades on the ground floor lend the building an inviting character. Kalzip’s FC façade system is used on the upper floors and on the sides of the building facing the inner courtyards. A total of 9000 m2 of the façade system was installed. The demands on the cladding were high: the system had to be cost-effective, but at the same time fulfil high aesthetic requirements. The choice fell on the façade panels with the Kalzip AluPlusPatina surface in the colours bronze, champagne and gold.
They lend the large-volume structures a sense of lightness, while at the same time appearing transparent and of high quality. The weather, time of day and seasons have a direct influence on the effect of the buildings. The metallic AluPlusPatina surfaces for roof and façade systems create discreetly elegant surfaces with a gold, bronze and copper look. A special surface treatment reduces the diffuse light reflection of the pre-weathered aluminium panels. The shades are produced by electrolytic passivation without the use of paint. The thickness of the passivated coating remains unchanged over the years compared to the original thickness, thus ensuring a long service life. The weather-resistant and robust surface is insensitive to fingerprints and UV-resistant. The laying pattern of the elements creates its very own rhythm. Horizontal strips run along the ceiling areas, while the panels in the areas in between are arranged vertically.
The patented click system enabled the installers from the Danish company AE Stalmontage to quickly and accurately fit the prepared panels.
Considered with care. KALZIP.
Contact
Kalzip GmbH
Yannick de Beauregard
Kalzip Marketing
August-Horch-Str. 20 – 22
56070 Koblenz
Phone: +49 261 9834 0
Fax: +49 261 9834 100
E-Mail: yannick.de-beauregard@kalzip.com









