ACOUSTIC PERFORMANCE IN SCHOOLS
/en News, Projekte/por Yannick Gouder de Beauregard In contrast to many other sectors, there is detailed acoustic performance guidance for educational buildings. Here Adrian Whitefoot, Technical Services Manager at Kalzip, looks at the requirements of Building Bulletin 93 and how the correct specification of building envelope solutions can help achieve these.
In contrast to many other sectors, there is detailed acoustic performance guidance for educational buildings. Here Adrian Whitefoot, Technical Services Manager at Kalzip, looks at the requirements of Building Bulletin 93 and how the correct specification of building envelope solutions can help achieve these.
Ensuring good acoustics and minimising levels of noise in school environments is essential. A growing body of evidence has shown the impact of noise on academic performance and cognitive development. For example, a recent study from the Barcelona Institute for Global Health found that higher levels of traffic noise caused slower development in memory and attention among children aged 7 to 10.
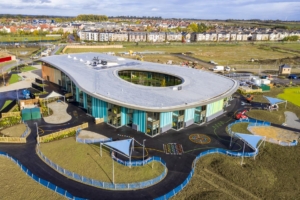
A quiet place for children gives the best surrounding for an ideal learning environment. (© KGM Roofing)
The main source of legislation for acoustics is Approved Document E of the Building Regulations, and in particular section E4, which specifically relates to acoustics in schools. For guidance on achieving the required acoustic conditions, Approved Document E refers to Building Bulletin 93 (BB93), the guide for acoustic design published by the Department for Education. While section E4 of the Building Regulations does not apply to colleges and universities, the acoustic recommendations provided in BB93 may also be desirable in these environments and therefore can provide a design standard.
Building Bulletin 93 sets limits for the level of ambient noise in rooms and spaces within a school based on how it is used. For example, the limit in classrooms and general teaching areas in primary and secondary schools, including those used for music and drama, is 35dB LAeq,30mins for new buildings and 40dB LAeq,30mins for refurbished buildings. Higher limits are set for sports halls, dance studios and swimming pools, while lower limits are given for teaching spaces for students with special hearing and communication needs.
Noise pollution can come from a wide range of sources, especially in school environments. External sources include aircraft, traffic, rain impact, noise from playgrounds and outdoor sports, and sound transmitted from nearby school buildings. Internally, impact and airborne sound from students and teaching activities can be transferred between floors and through walls.
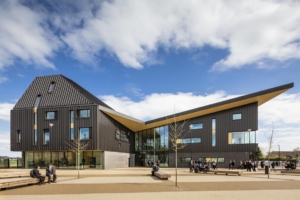 Noise reduction can be easily achieved with the use of the Kalzip Accoustic roof.
Noise reduction can be easily achieved with the use of the Kalzip Accoustic roof.
There are a number of measures that can be implemented in the specification of building envelope systems to improve the acoustic performance of both new build and refurbishment projects. Different insulation materials will have varying acoustic properties but one of the most effective methods for increasing sound insulation of roofing and facades is to increase the mass of the system. Its performance is governed by the ‘mass law’, which states that the sound insulation of a solid element will increase by approximately 5 dB per doubling of mass. With metal roofing systems this can be achieved by adding different densities and thicknesses of mineral wool or rigid slab insulation. Alternatively, for higher performance scenarios, various thicknesses of cementitious board can be introduced as part of the façade or roof build up. As a built-up solution, aluminium roofing and façade systems offer this flexibility to tailor the specification to meet the acoustic requirements.
In addition, acoustic and dampening membranes can also be used to increase sound insulation. For example, to reduce the sound of rain noise, an anti-drumming membrane can be bonded to the underside of an aluminium roofing system to achieve approximately a 6 dB reduction in sound intensity.
Controlling sound within teaching spaces must also be considered carefully when designing educational facilities. Excessive sound reverberation within a classroom can distort speech and make teaching and communication difficult. Building Bulletin 93 provides guidance on acceptable reverberation times (RT) depending on the intended use of the space. For example, for a new build nursery room or general purpose primary school classroom it is ≤ 0.6 seconds. In contrast, the same type of teaching space in a secondary school would only need to achieve a RT of ≤ 0.8 seconds. The correct specification of roofing and façade systems can help to minimise excessive reverberation as well. Perforated liners and structural decks can be introduced as part of the roof build-up to diffuse sound where improved sound absorption performance is required.
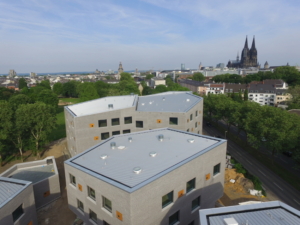
The Kalzip Accoustic roof is based on the proven Kalzip technology with the same flexibility.
Achieving the optimum specification to ensure acoustic targets are met alongside all other building performance and design requirements can be complex. That is why it is important to partner with a roofing and façade system manufacturer that can offer a wide array of solutions as well as technical support services. Leading manufacturers, such as Kalzip, will be able to use laboratory test reports and data from previous projects to provide specification guidance and assess the performance of a proposed system.
Ensuring the acoustic performance of school buildings is essential to provide an environment that supports learning and development. Building Bulletin 93 provides detailed guidelines, which the correct specification of building envelope materials and systems can help achieve.
Kalzip: Focus on online presence
/en News, Unternehmensinformationen/por Yannick Gouder de BeauregardThe expansion of the digital strategy not only pays off for Kalzip in terms of customer growth, but also increases awareness among existing customers. For personal loyalty, the company also relies on its proven premium partner network.
«From our point of view, the following points are relevant for a trade fair appearance: Increasing brand awareness, acquiring new customers, maintaining existing customers, and obtaining project information. By revising our digital strategy, we were able to noticeably improve the perception of the Kalzip brand on the market. Not least due to the challenges of the last few years, digital media have become so established that we can report clearly measurable successes. Kalzip has also been cultivating its network of premium partners for many years in order to maintain personal ties with existing customers. We currently use various digital channels for project acquisition. Due to these successes, as well as the continuing imponderability of a trade fair with a presence in the near future, we have decided not to participate as an exhibitor at the BAU 2023 trade fair in Munich», announces Christoph Schmidt, Sales Manager Kalzip. «Together with the installers from our globally active network, we are tackling the challenges of our time, developing solutions, and pursuing joint further developments,» Schmidt continues.
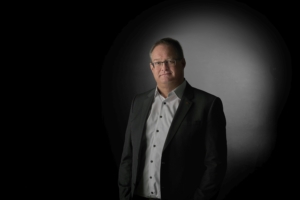 Christoph Schmidt, Sales Manager Kalzip. (Photo: Kalzip GmbH)
Christoph Schmidt, Sales Manager Kalzip. (Photo: Kalzip GmbH)
For the time being, Kalzip wants to continue to focus on its successful digital concept. In the first half of 2022, the Koblenz-based company already received the German Brand Award for the «Digital Brand of the Year». «The award is confirmation for us that we are already implementing many things correctly in order to be perceived on the web and thus also on the market. We are therefore focusing our communication on further expanding our digital strategy in order to reach existing and potential new customers,» says Yannick de Beauregard, Marketing Manager at Kalzip. «Furthermore, we see ourselves well equipped for the challenges of the near future, also in terms of products. With our roof solutions, which can incorporate photovoltaics or a natural roof, as well as with our award-winning refurbishment system, we contribute to sustainable construction.»
 Yannick de Beauregard, Marketing Manager Kalzip. (Photo: Kalzip GmbH)
Yannick de Beauregard, Marketing Manager Kalzip. (Photo: Kalzip GmbH)
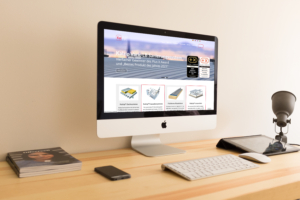 Visibility on the web: The Koblenz-based company Kalzip is focusing on further expanding its digital strategy.
Visibility on the web: The Koblenz-based company Kalzip is focusing on further expanding its digital strategy.
Publisher:
Kalzip GmbH
Press contact: Yannick de Beauregard
August-Horch-Str. 20 – 22
56070 Koblenz
Tel: +49 261 9834 217
Mail: Yannick.Gouder-de-Beauregard@kalzip.com
About Kalzip
Kalzip is one of the leading suppliers of roofs, façades and building envelopes made of aluminium and metal. The company has been producing roof and façade systems on state-of-the-art roll forming lines since 1968. To date, over 110 million square metres of Kalzip profiled aluminium sheets have been installed worldwide, and the trend is constantly rising. Kalzip is represented internationally by numerous sales offices and a globally available fleet of mobile production units.
Kalzip aluminium building systems meet the highest building physics and design requirements for roofs and façades that are both functional and visually impressive.
KALZIP – „Pavilion Scheveningen“
/en News, Projekte/por Kalzip GmbH NewsArchitecture on the Scheveningen waterfront
The Vision.
Scheveningen is an internationally known vacation destination and not only the largest but also the best frequented seaside resort of the Netherlands. Its endless beaches and the spectacular redesign of the beach boulevard in 2015 make this town worth a visit throughout the year. At this special place, the Dutch architect Wim de Bruijn has designed a unique pavilion, whose design and functionality has no equal. It opened to the public in 2021.
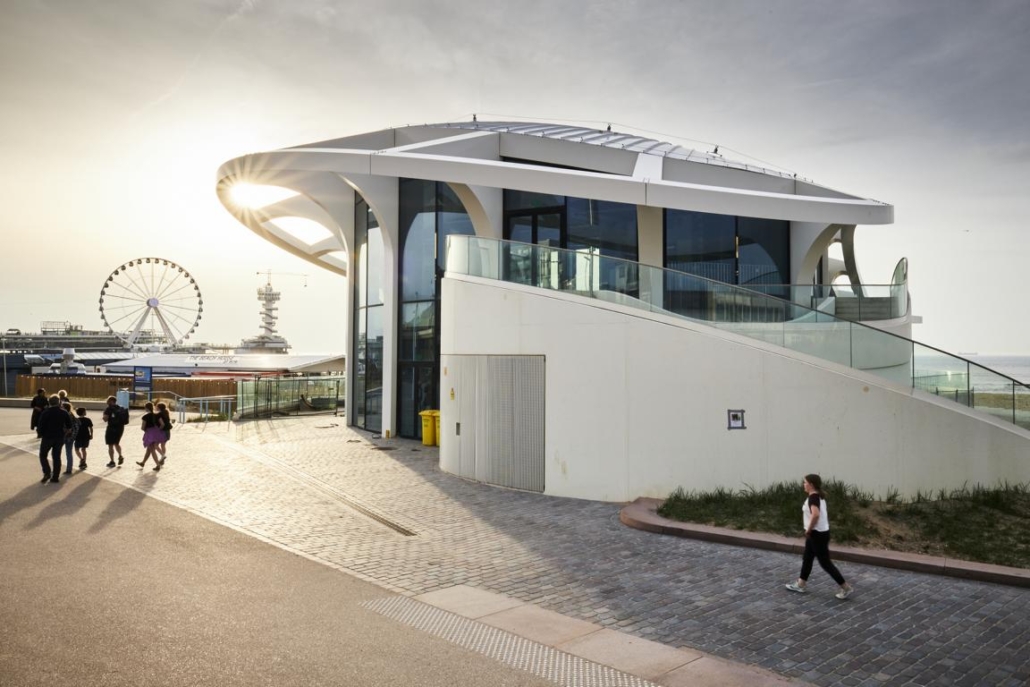
The impressive building at the end of Noordboulevard’s beachfront combines ‘the elegant shapes of the Morales-Boulevard with waves and shells at the beach, all together frozen still in a white composition of glass and steel’ describes de Bruijn of the new boulevard’s icon. At first, the roof shape of the wire frame model seemed to be impossible to construct but perfect teamwork by many different specialists made it possible.
Engineering:
The foundation of the exceptional 3D-shaped roof construction is Kalzip’s X-tail profile sheet. A vertically adjustable pipe construction made it possible to follow the designated contours of the standing seam roof cladding. This led to all the profiled sheets having different measurements, so the experts on site had to follow a strict installation plan which was provided by Kalzip. The steel substructure of the standing seam roof cladding prevents noise pollution from penetrating outwards and adapts to the wind movement on site
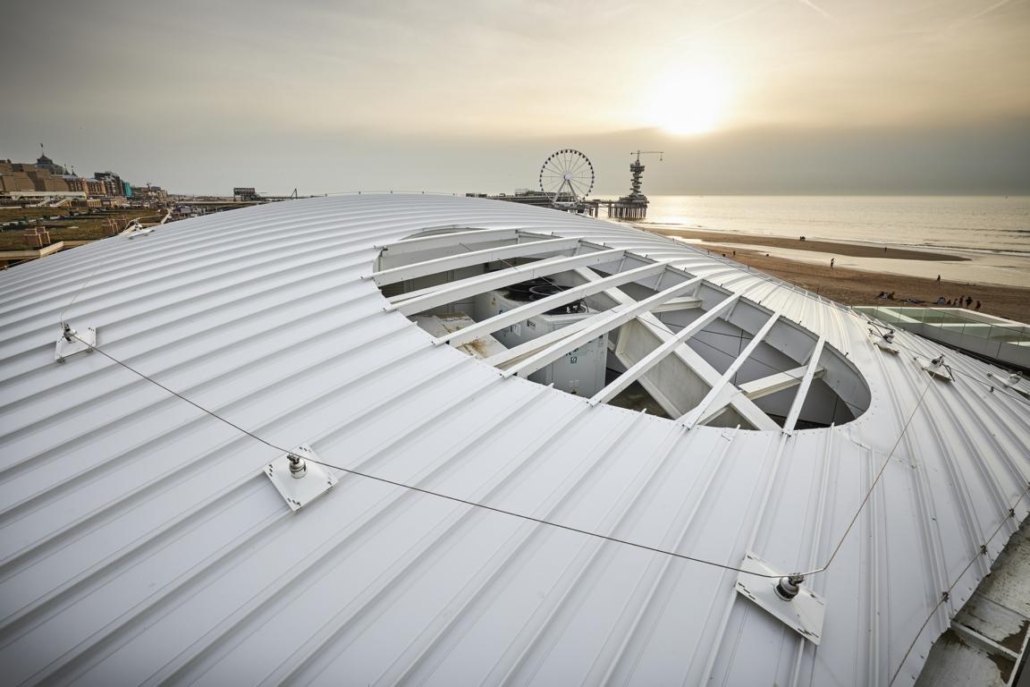
That was a very important subject to consider beforehand, since the pavilion is located precisely at the noise location of beachfront and boulevard (from stone to dune). The spectacular round shape and the aluminum roof cladding make this building an impressive eyecatcher from every direction.
Sustainability:
The three-storey building consists of a basement, a main floor with a terrace and a first floor with another huge terrace, that had to be ‘cut off’ the main roof to gain an exclusive elevated view onto the beach and the boulevard. But not only from the terrace you can enjoy the spectacular view, also through the insulated glass windows from the interior of the house, the beach feels as close as it gets. Daylight illuminates the main floor almost self-sustaining and contributes to the fulfilment of de Bruijn’s vision.
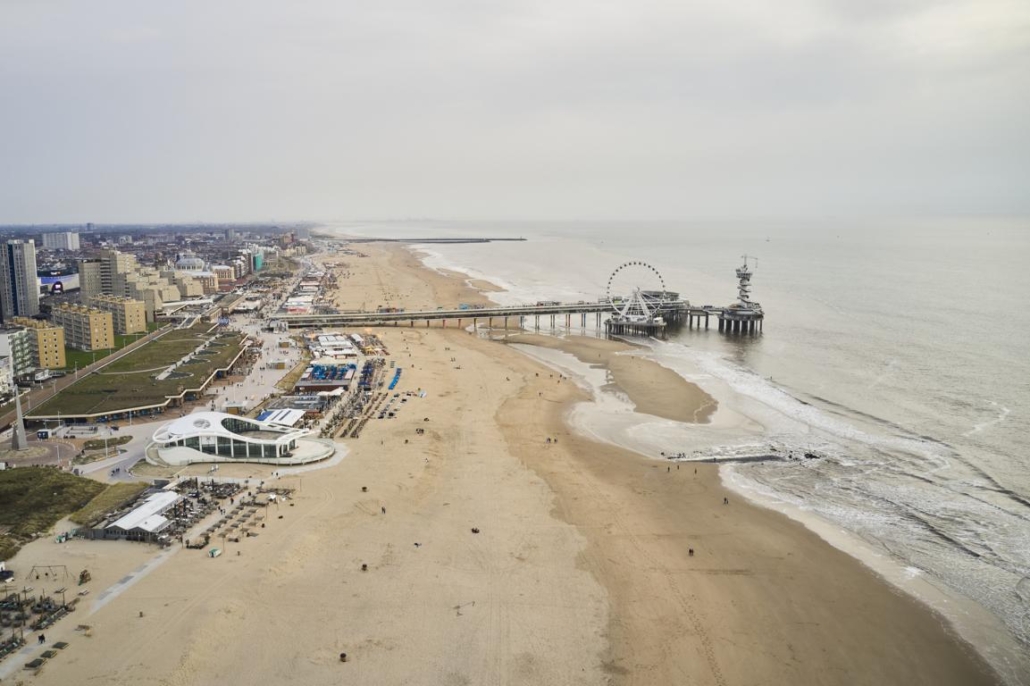
The pavilion has an excellent thermal insulation value (U-value=6), based on the combination of PIR and fiberglass systems that were used insulating the roof construction. The long-lasting aluminum consists almost fully of recycled materials and classifies as sustainable metal. The Noordboulevard covers most of its energy demand per solar panels which are also connected to the pavilion.
Teamwork:
To make de Bruijn’s vision a reality, the technical crew, Felspartner B.V. (Kalzip PremiumPartner) and Kalzip had to work as a synchronized team from the very beginning. It was crucial, that every specialist could bring in his experience as they began working with 3D models. A construction site at beachfront always brings its own challenges that could only be handled with a perfectly organized and well attuned team of experts. Teamwork, combined with skilled craftsmanship and communication at eye level led to an innovative and sustainable building, that blends in in its sensitive surroundings, connecting the elements of ocean, beach and water trough state of the art architecture and efficiency.

Kalzip – There’s no way to do it better.
Contact
Kalzip GmbH
Yannick de Beauregard
Kalzip Marketing
August-Horch-Str. 20 – 22
56070 Koblenz
Phone: +49 261 9834 0
Fax: +49 261 9834 100
E-Mail: yannick.de-beauregard@kalzip.com
