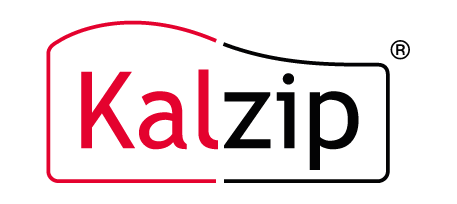Refurbishment of Inverurie Community Campus
The Inverurie Community Campus in Aberdeenshire:
A modern meeting point for pupils and citizens
Kalzip roofing and cladding package protects £56M Inverurie Community Campus
The team responsible for the £56 million redevelopment of an Aberdeenshire community campus has employed a comprehensive selection of Kalzip® profiles in different colours and widths to complete the roof and cladding of the major structures: including the main teaching block, swimming pool and sports hall; subsequently winning the Development of the Year (Public Buildings) category at the Scottish Property Awards.
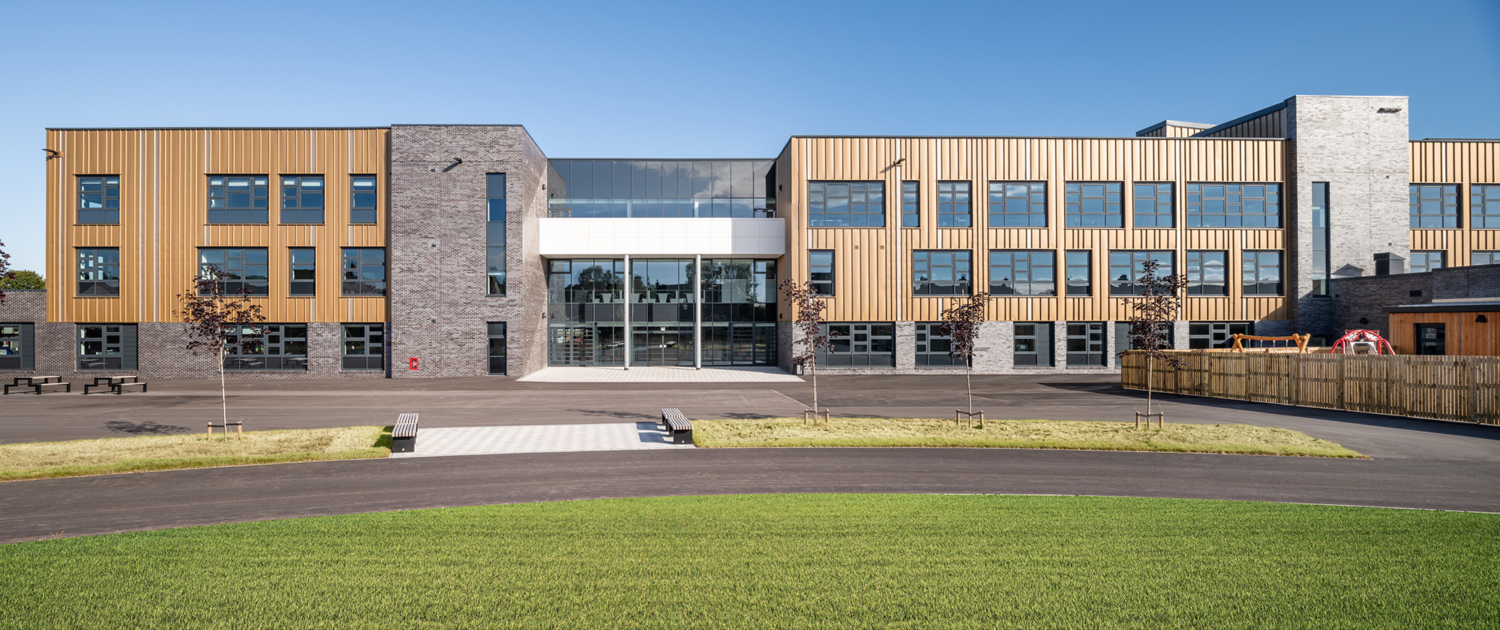
The showpiece of Aberdeenshire – the freshly refurbished Community Campus for the entire community
An inpirational place to learn
Designed by Halliday Fraser Munro and built by main contractor, Robertson Construction, the Inverurie Community Campus project also included a £3 million sub-contract for the roofing and cladding work, which was delivered by specialist installer Curtis Moore.
Replacing existing premises, the new school features 73 classrooms and labs, along with sports facilities, a large dining hall and kitchen, and a conference room. It can accommodate 1,600 pupils – making it one of the largest schools in the North-East of Scotland – and provides a range of amenities for the wider community, including a six lane pool and training pool, outdoor football pitches and a fitness suite.
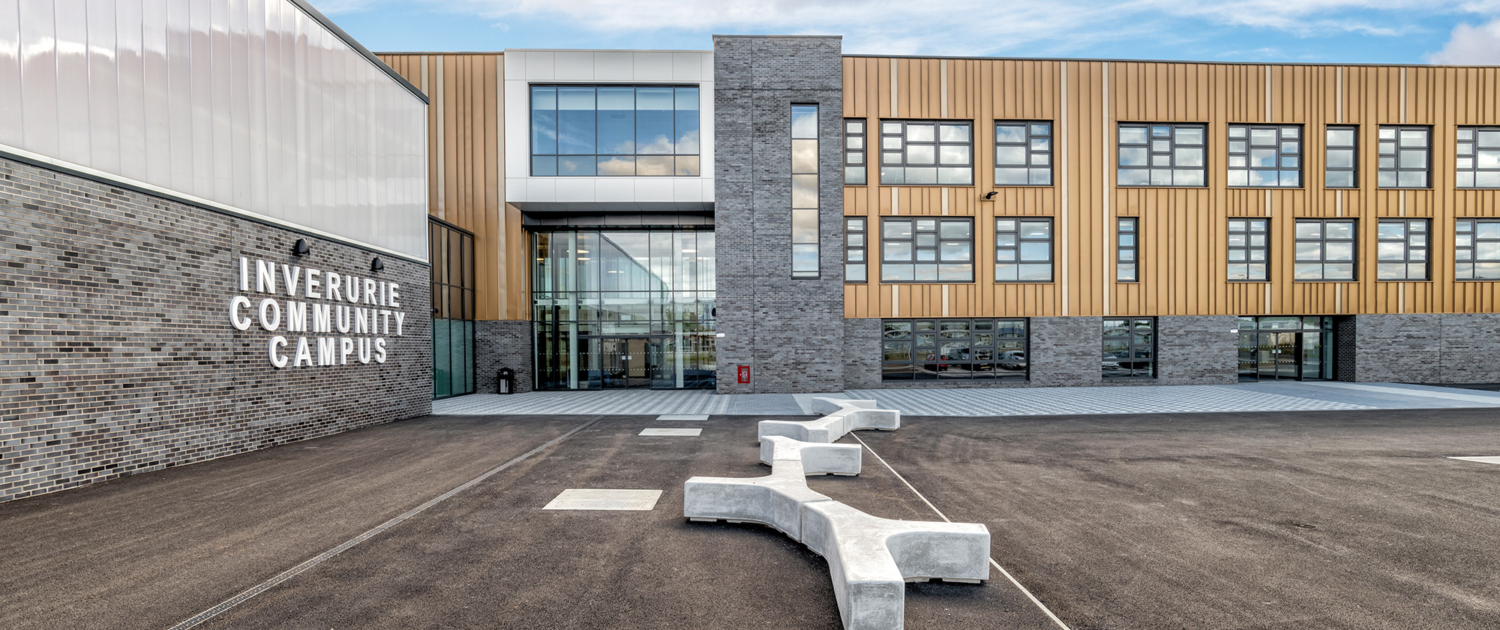
The largest school in the north-east of Scotland and meeting point for sports enthusiasts
An array of products that perform
Amongst the Kalzip® profiles supplied to Curtis Moore for the contract were 65/400 and 65/500 flat panels in the 0.9mm gauge in two tones of bronze for the facades; as well as 65/500 1.0 mm gauge material featuring a PVF2 finish to the roof. There were also 35/200 perforated as well as plain liners. Materials for the vapour control layer installed under special acoustic insulation included clear membranes, foil and tapes.
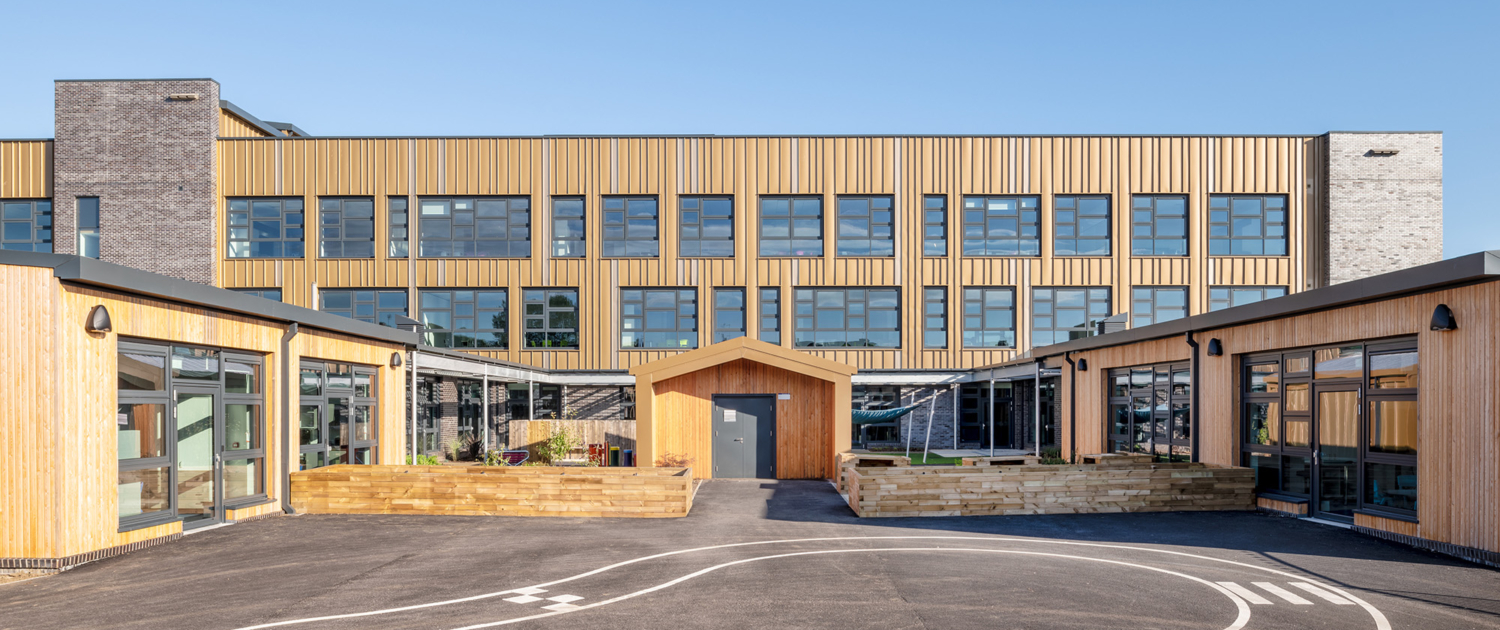
The irregular facade design fits perfectly in the surrounding and has an almost organic wooden look
Expertise to ensure the current fit
One of the key design challenges which Kalzip’s technical department helped the project team address was the setting out of the windows; the solution to which involved employing three different sheet widths to achieve the most economic use of material, as well as creating aesthetically attractive elevations.
Standing strong against the elements
The Kalzip® standing seam roof and cladding panels with their PVF2, stucco embossed and other finishes offer outstanding weather performance and durability, well able to withstand the Scottish climate throughout a long, low maintenance life. Kalzip® duly provided a 25-year guarantee for the completed installation, though the system will deliver a minimum 40-year service life.
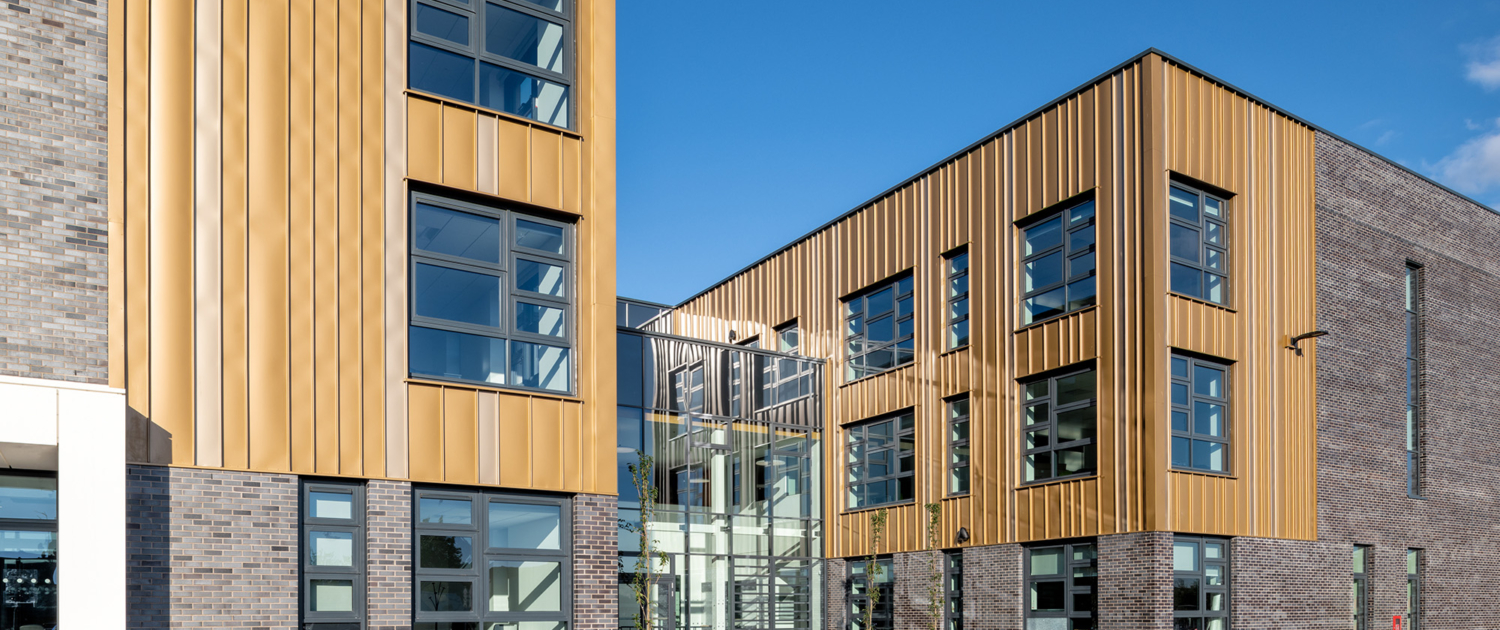
Appearances are deceptive: the facade has to stand more than sunshine in the scottish climate
About Kalzip
Kalzip sells and produces aluminium roof facade profiles for the areas of industrial construction, leisure facilities/sports facilities, transport and housing. The Kalzip Group employs 160 people worldwide and is represented in almost all regions of the world. Since October 2018, Kalzip has been a company of the Donges Group. Donges Group is a leading supplier of bridge and steel construction as well as roof and facade systems in Europe. The group consists of the brands Donges SteelTec GmbH, Flachdach- Technologie GmbH & Co. KG, Kalzip GmbH, Nordec OY and Norsilk SAS and employs around 1400 people in 14 countries.
Contact
Kalzip GmbH
Yannick de Beauregard
Kalzip Marketing
August-Horch-Str. 20 – 22
56070 Koblenz
Phone: +49 261 9834 0
Fax: +49 261 9834 100
E-Mail: yannick.de-beauregard@kalzip.com
