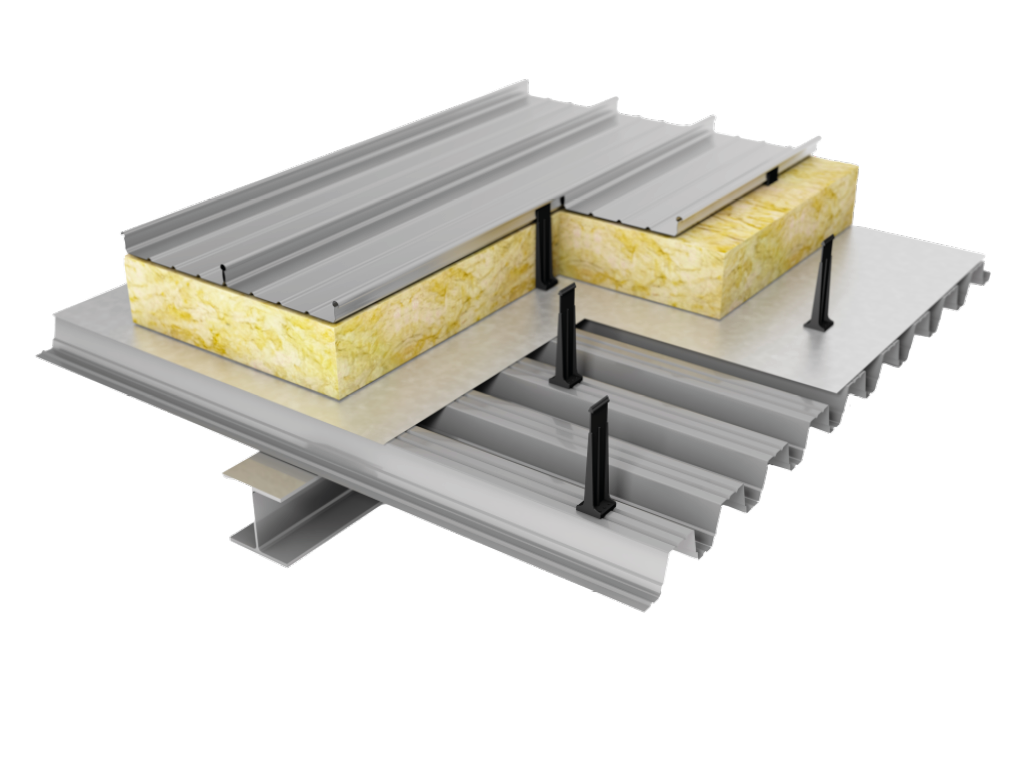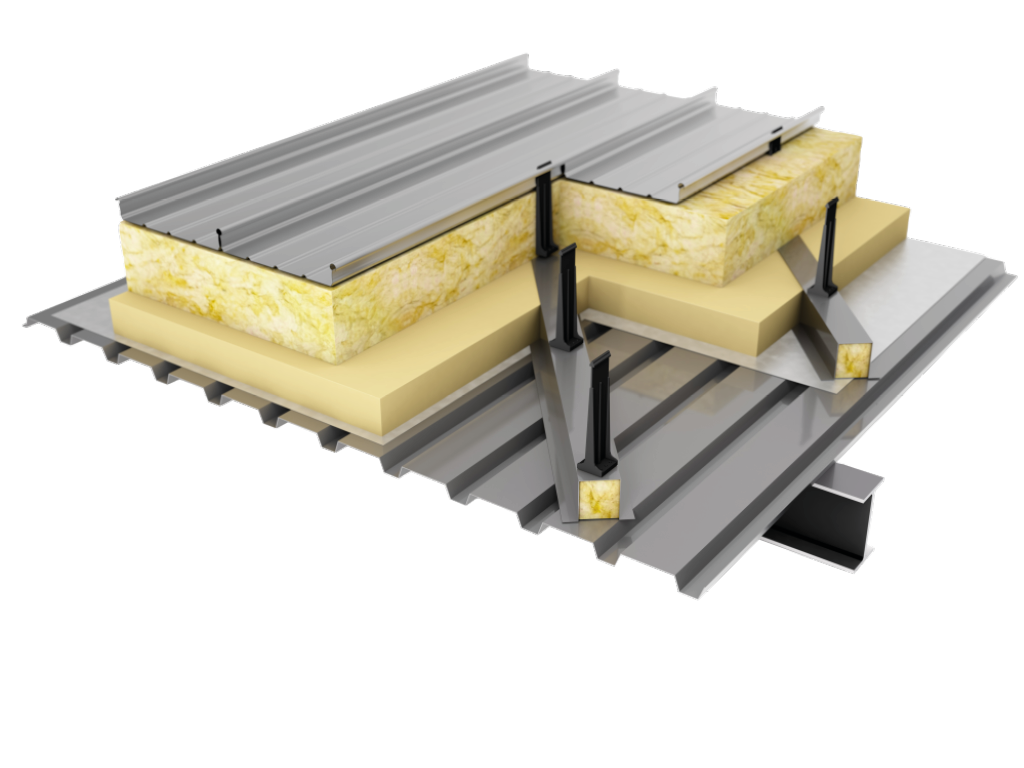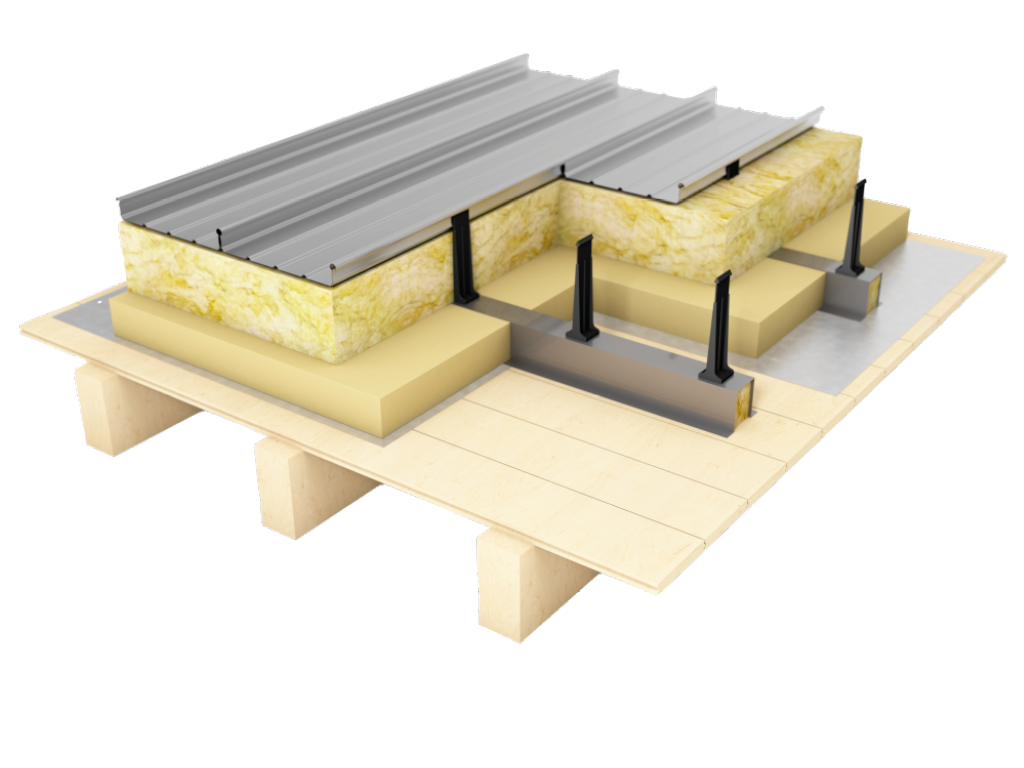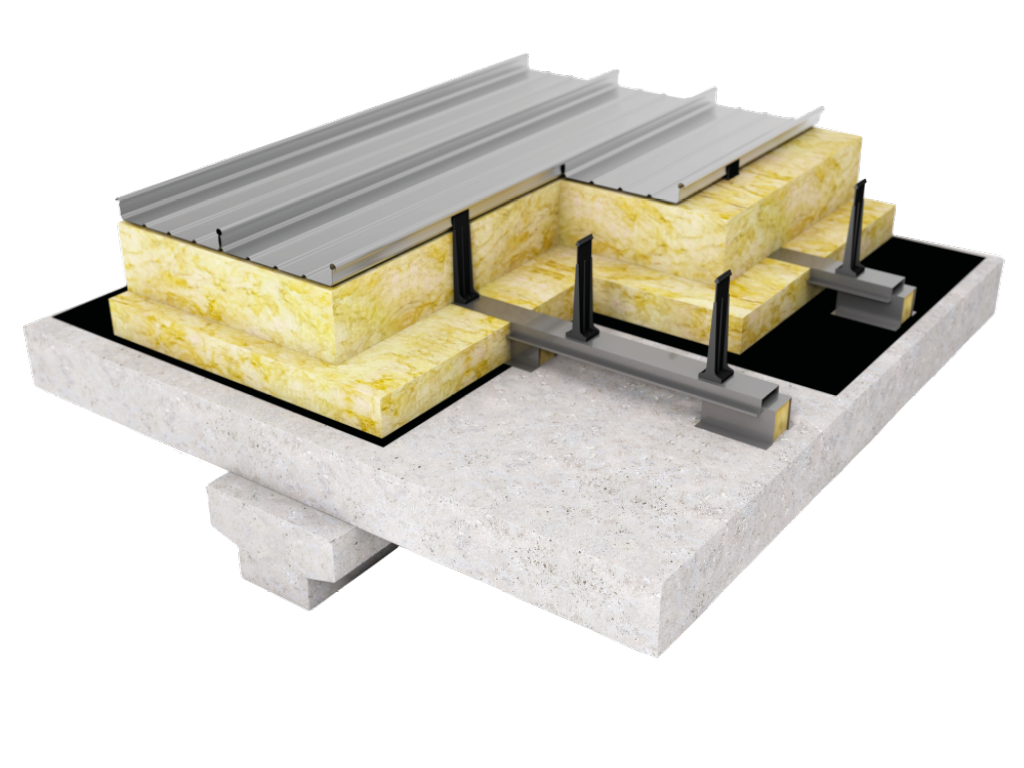About us
Über uns
Products
Produktpalette
Downloads
Downloads




Kalzip deck roof structures offer a high-quality solution for roof design with insulation. These deck roof systems consist of several components that are optimally matched to each other. This guarantees excellent thermal insulation and therefore improved energy efficiency and durability. The high-quality materials and sophisticated design provide additional protection against moisture and the elements. The deck roof structures can be used on almost all substructures. For example, as a beam roof (e.g. trapezoidal decking) on timber formwork or a concrete ceiling.
The advantages of the Kalzip deck roof:
Roof structure WITH INSULATION ON STEEL TRAPEZ PROFILE SHAPE

Kalzip aluminium profile sheet
Compressible thermal insulation
Composite clip (Type E)
Vapour control layer
Trapezoidal steel deck
Steel or wooden beams
Deck roof system
on trapezoidal steel profile support shell
1. Kalzip aluminium profiled sheet, 2. Compressible thermal insulation, 3. Composite clip, 4. Vapour control layer, 5. Trapezoidal steel deck, 6. Steel or timber beams
Deck roof system
on purlins with trapezoidal steel deck
1. Kalzip aluminium profiled sheet, 2. Compressible thermal insulation, 3. Verbundklipp,
4. Top hat sub purlins, 5. Vapour control layer, 6. Trapezoidal steel deck, 7. Steel or timber beams
Roof structure THERMAL INSULATION WITH STEEL TAPEZ DECK

Kalzip aluminium profile sheet
Compressible thermal insulation
Composite clip (Type E)
Top hat profile
Vapour control layer
Trapezoidal steel deck
Steel or wooden beams
Roof structure WITH INSULATION ON TIMBER RAFTER WITH VISIBLE FORMWORK

Kalzip aluminium profile sheet
Compressible thermal insulation
Composite clip (Type E)
Top hat profile
Vapour control layer
Timber formwork
Timber beams
Deck roof system
on timber rafters with visible formwork
1. Kalzip aluminium profiled sheet, 2. Compressible thermal insulation, 3. Verbundklipp,
4. Top hat sub purlin, 5. Vapour control layer, 6. Timber formwork, 7. Wooden beams
Deck roof system
on concrete deck
1. Kalzip aluminium profiled sheet, 2. Compressible thermal insulation,
3. Composite clip, 4. Top hat profile (2-part top hat profile for tolerance compensation if necessary), 5. Vapour control layer, 6. Concrete deck
Roof structure WITH INSULATION ON CONCRETE DECK

Kalzip aluminium profile sheet
Compressible thermal insulation
Composite clip (Type E)
Top hat profile
Vapour control layer
Concrete deck