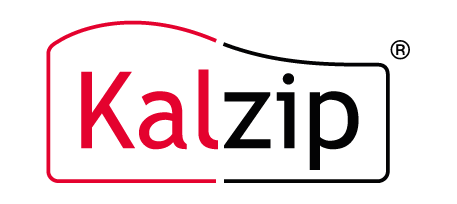Nordkopf Tower in Wolfsburg
Kalzip – Interview with Jens Sperber, Managing Director of Sperber Klempner GmbH
Fifty-eight thousand aluminium shingles
With the company Sperber Klempner GmbH & Co. KG, Jens Sperber set up his own business at the beginning of the 1990s. Over the past few years, the family business has become a specialist in handcrafted and industrial metal roofing and façade cladding of all kinds. With its 15 employees, the specialist company realises many projects.
With the Nordkopf Tower in Wolfsburg, the Kalzip PremiumPartner from Unterwellenborn, Thuringia has now been able to realise an exceptional project. Kalzip aluminium shingles with an anodised titanium coating were used for the façade cladding.
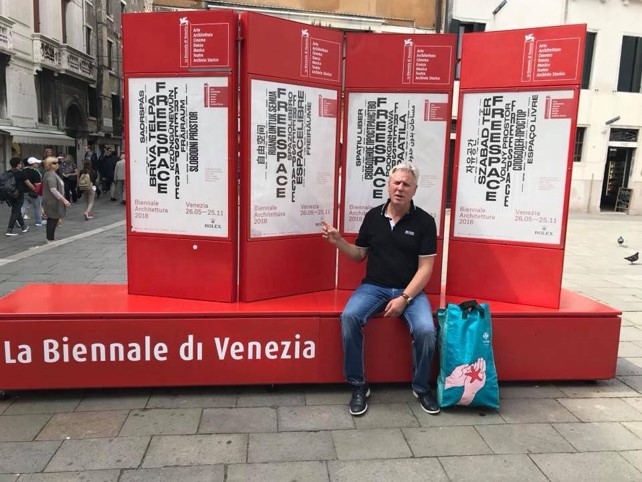
Mr Sperber, your company is responsible for a wide variety of projects throughout Germany – from single-family homes to large-scale projects. How does the Nordkopf Tower rank among your references?
Sperber: The Nordkopf Tower is an extraordinary project, unique for our company in terms of its scale and nature. To put it in figures: We are talking about two construction phases with about 5,875 m2 of façade surface, which is completely clad with aluminium shingles.
Our team had to measure the façade area with specially purchased laser technology. This complex process alone, the planning and measuring, took about 1000 working hours. In the end, a total of around 58,500 individually manufactured shingles were installed on the project.
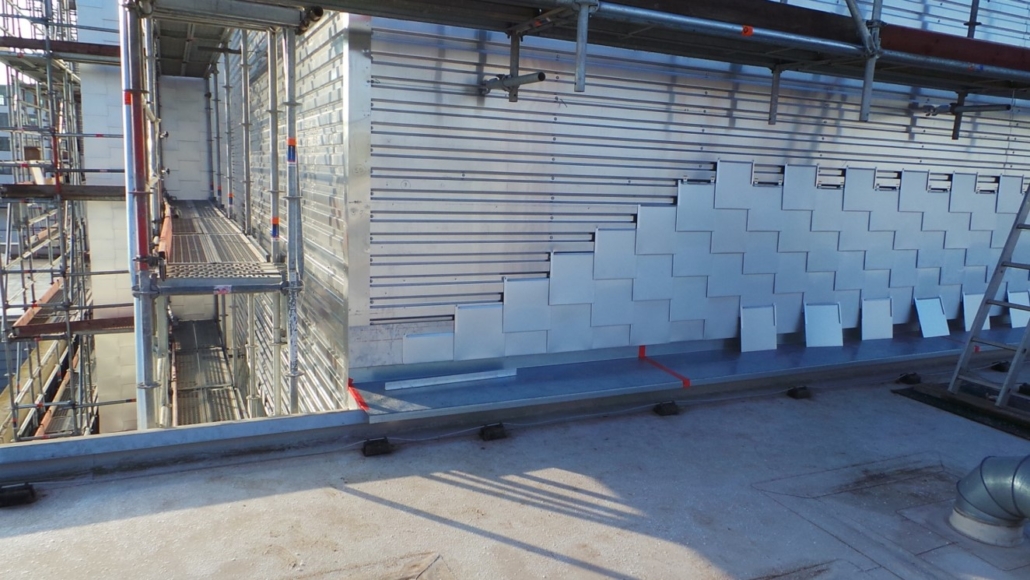
What challenges did you face in the project and how did you solve them?
Sperber: The architects’ specifications and wishes regarding the arrangement of the shingles challenged us in terms of planning. The shingles were to take up the dimensions of the planned building structure in such a way that all connections and terminations open up with a whole shingle. So first of all we had to design the shingle onto the building envelope, not only paying attention to the dimensions of the façade, but also taking into account the height and width of all the windows.
Together with Hans-Jürgen Löffler, who takes care of the planning of projects for us, we created a 3D plan – without this cooperation we would not have been able to realise the project without any waste. Not a single shingle was cut or adjusted on site, thanks to the excellent pre-planning.
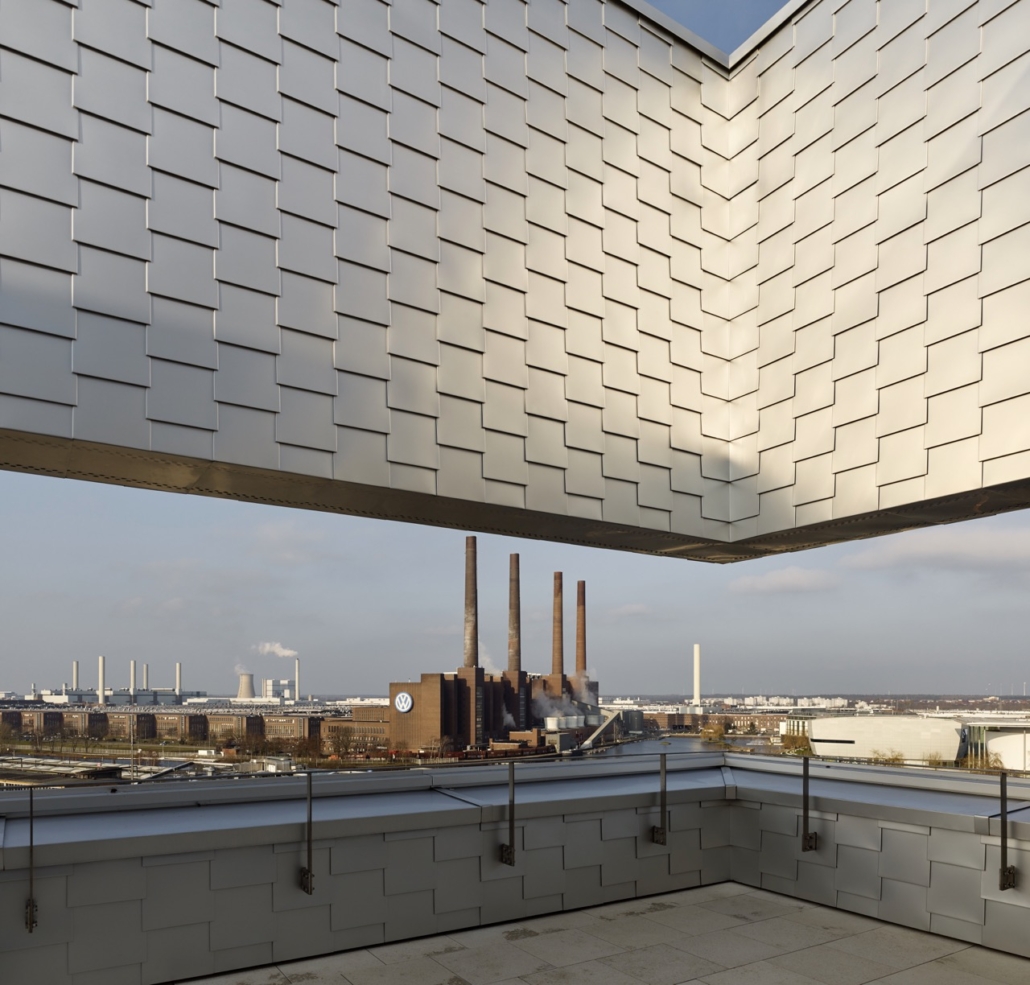
You had already mentioned that the shingles were made individually. Was there no machine solution here?
Sperber: After our measurements and the projection onto the façade surface as well as several mock-ups, the shingles had to be manufactured in a special size of 320 x 345 mm. In this project, despite many reservations on the part of those involved, we processed the complete shingles without protective film, from processing to installation; this would not have been possible by machine. Also under the aspect of the clear additional expenditure with the removal of the foil and above all also the special waste on the building site, we had the shingles of the 1st construction phase edged and manufactured by hand in a workshop for the disabled in Fambach.
The shingles for the second construction phase were manufactured in our company. The titanium silver is also a very scratch-resistant hard colour, so the risk of noticeable scratches was very low. The client’s goal was to realise the entire building project in a sustainable manner and ultimately also to receive the gold certificate from the DGNB for the implementation.
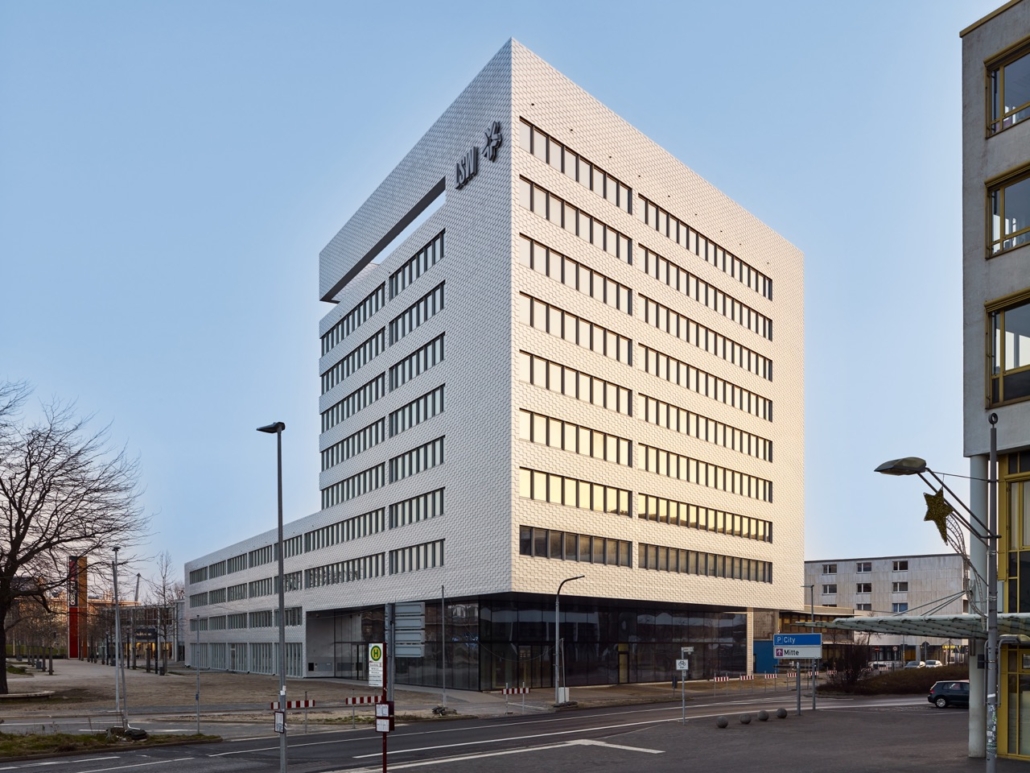
The building consists of an old building that has been supplemented by a new part with the intention that this circumstance is no longer visible. What had to be taken into account during the execution so that both parts of the building visually merge with each other?
Sperber: It was less of a problem in the planning than in the execution, as all the dimensions of the new building were available. After gutting the old building, we suddenly had to compensate for a difference of 6 centimetres. At the same time, the corners of the building were not to be finished with angle strips, but also with shingles edged in the grid, so there was no room for manoeuvre here. Our only advantage:
The shingles were to overlap each other about halfway in order to achieve the shingled structure in the surface. This way, the team could work with a certain amount of shifting space, so to speak, and compensate for the unplanned 6 cm difference.
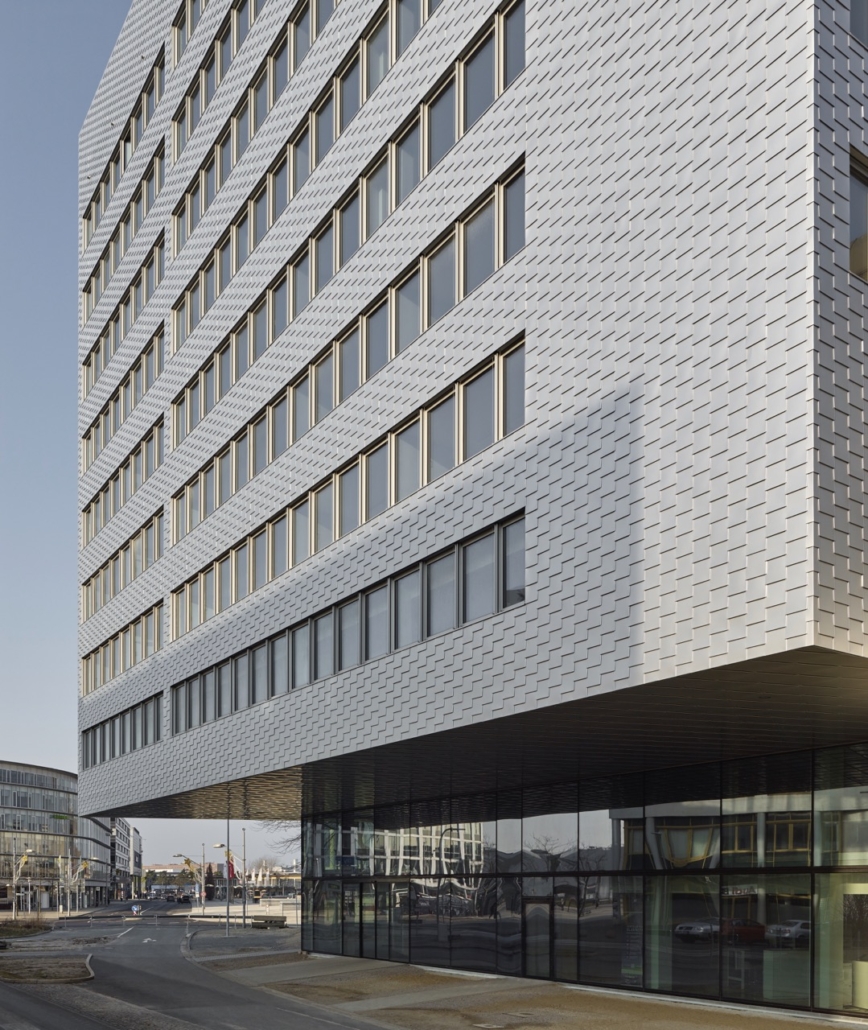
In your opinion, what influence does the façade have on the overall building?
Sperber: Both the laying direction and the colouring contribute to the surface appearance. Depending on the angle of view, the metallic surface has a different appearance. Sometimes it is the square outlines of the cladding elements, sometimes a continuous flat stair pattern in the field of vision. Due to the titanium-coloured coating and the gloss level of the aluminium shingles, the building reflects the surrounding light situation. In addition, the alignments are designed in such a way that the building blends into its urban surroundings.
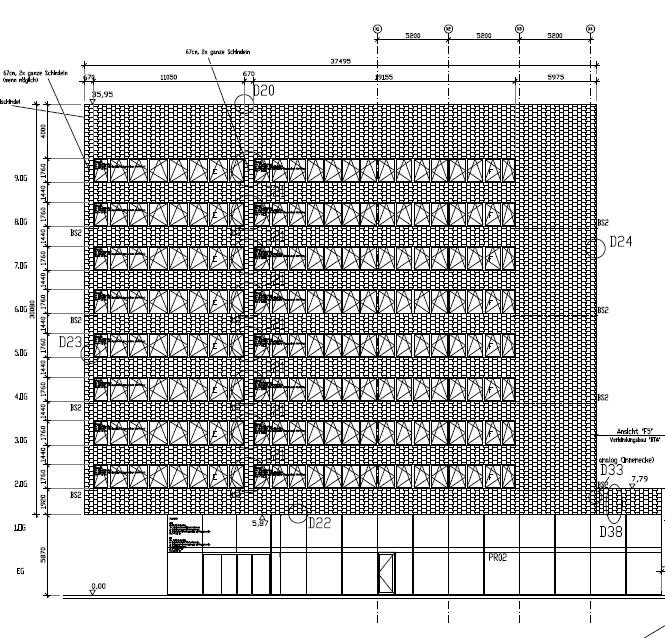
Which memory stands out in your mind?
Sperber: A special highlight for our company: the architects of the Nordkopf Tower invited us to the 2018 Venice Biennale. We clad the room, where the model was also exhibited, with specially made shingles. In addition, the building project was awarded the title “Building of the Year 2018” by German Architects.
Jens Sperber, thank you very much for the interview!
Mit Bedacht bedacht. KALZIP.
Kontakt
Kalzip GmbH
Yannick de Beauregard
Kalzip Marketing
August-Horch-Str. 20 – 22
56070 Koblenz
Phone: +49 261 9834 0
Fax: +49 261 9834 100
E-Mail: yannick.de-beauregard@kalzip.com
